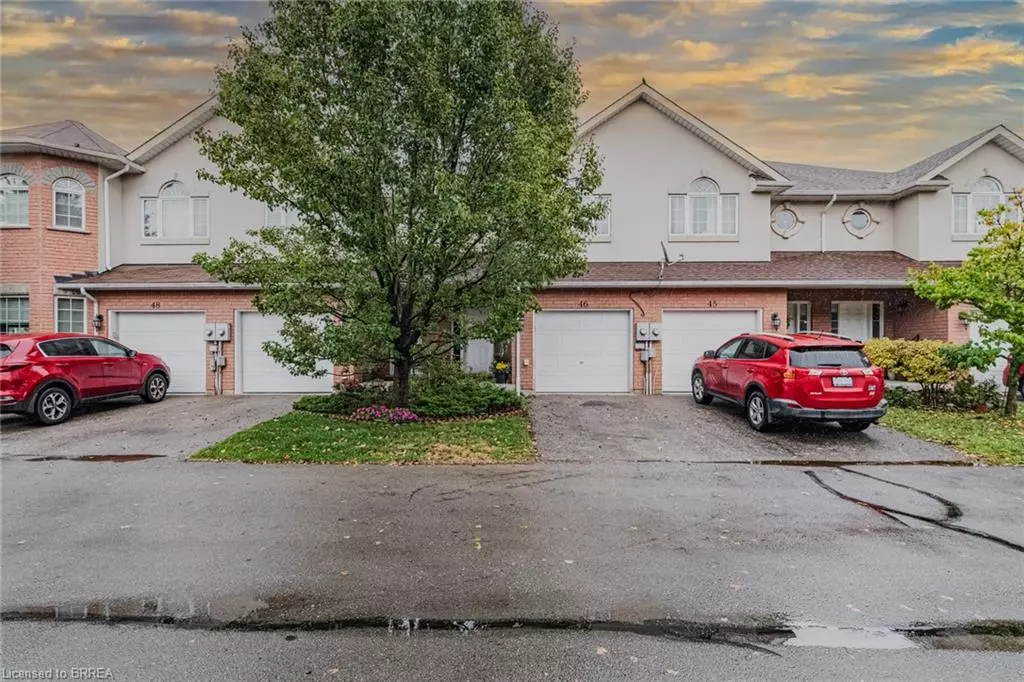
20 Mcconkey Crescent #46 Brantford, ON N3S 0B9
3 Beds
4 Baths
1,225 SqFt
Open House
Sun Nov 16, 2:00pm - 4:00pm
UPDATED:
Key Details
Property Type Townhouse
Sub Type Row/Townhouse
Listing Status Active
Purchase Type For Sale
Square Footage 1,225 sqft
Price per Sqft $465
MLS Listing ID 40783822
Style Two Story
Bedrooms 3
Full Baths 3
Half Baths 1
Abv Grd Liv Area 1,735
Year Built 2010
Annual Tax Amount $3,380
Lot Size 1,611 Sqft
Acres 0.037
Property Sub-Type Row/Townhouse
Source Brantford
Property Description
Location
State ON
County Brantford
Area 2049 - Echo Place/Braneida
Zoning R4A
Direction Cross Street: Elgin Street
Rooms
Basement Full, Partially Finished
Bedroom 2 3
Kitchen 1
Interior
Interior Features None
Heating Forced Air, Natural Gas
Cooling Central Air
Fireplace No
Appliance Dishwasher, Dryer, Refrigerator, Stove, Washer
Laundry In Basement
Exterior
Parking Features Attached Garage
Garage Spaces 1.0
Roof Type Asphalt Shing
Lot Frontage 17.85
Lot Depth 90.29
Garage Yes
Building
Lot Description Urban, Park, Playground Nearby, Schools, Shopping Nearby, Trails, Other
Faces Cross Street: Elgin Street
Foundation Poured Concrete
Sewer Sewer (Municipal)
Water Municipal
Architectural Style Two Story
Structure Type Brick,Stucco
New Construction No
Others
Senior Community No
Tax ID 321250149
Ownership Freehold/None






