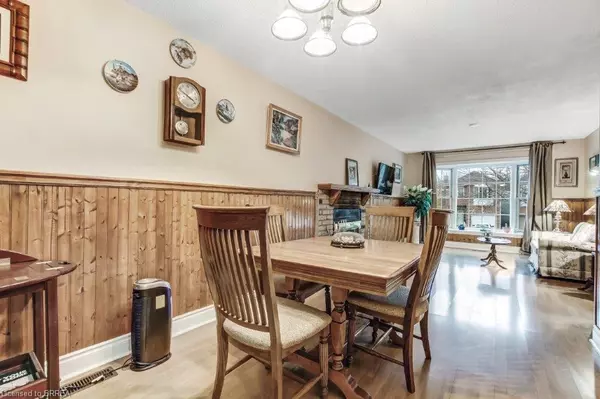
66 D'aubigny Road Brantford, ON N3T 6J3
3 Beds
2 Baths
1,116 SqFt
Open House
Sat Nov 15, 2:00pm - 4:00pm
UPDATED:
Key Details
Property Type Single Family Home
Sub Type Single Family Residence
Listing Status Active
Purchase Type For Sale
Square Footage 1,116 sqft
Price per Sqft $479
MLS Listing ID 40785838
Style Bungalow Raised
Bedrooms 3
Full Baths 2
Abv Grd Liv Area 1,930
Year Built 1992
Annual Tax Amount $3,241
Property Sub-Type Single Family Residence
Source Brantford
Property Description
Location
State ON
County Brantford
Area 2067 - West Brant
Zoning R2
Direction Colborne Street West to D'Aubigny Road
Rooms
Other Rooms Gazebo
Basement Full, Finished
Main Level Bedrooms 3
Kitchen 1
Interior
Interior Features Water Treatment
Heating Forced Air, Natural Gas
Cooling Central Air
Fireplaces Number 2
Fireplaces Type Gas, Wood Burning
Fireplace Yes
Window Features Window Coverings
Appliance Water Heater, Water Softener, Dishwasher, Dryer, Microwave, Refrigerator, Stove, Washer
Laundry Main Level
Exterior
Parking Features Attached Garage, Garage Door Opener, Inside Entry
Garage Spaces 1.0
Fence Full
Utilities Available Electricity Connected, Garbage/Sanitary Collection, Natural Gas Connected, Phone Connected
Waterfront Description River/Stream
View Y/N true
View Clear
Roof Type Asphalt Shing
Porch Deck
Lot Frontage 33.0
Garage Yes
Building
Lot Description Urban, Rectangular, Airport, Ample Parking, Highway Access, Major Highway, Open Spaces, Park, Public Transit, Quiet Area, Schools, Trails
Faces Colborne Street West to D'Aubigny Road
Foundation Concrete Perimeter
Sewer Sewer (Municipal)
Water Municipal-Metered
Architectural Style Bungalow Raised
Structure Type Brick Veneer,Vinyl Siding
New Construction No
Schools
Elementary Schools Edith Monture / St. Theresa
High Schools Bci / Assumption
Others
Senior Community No
Tax ID 320740105
Ownership Freehold/None
Virtual Tour https://Tours.UpNclose.com/idx/300646






