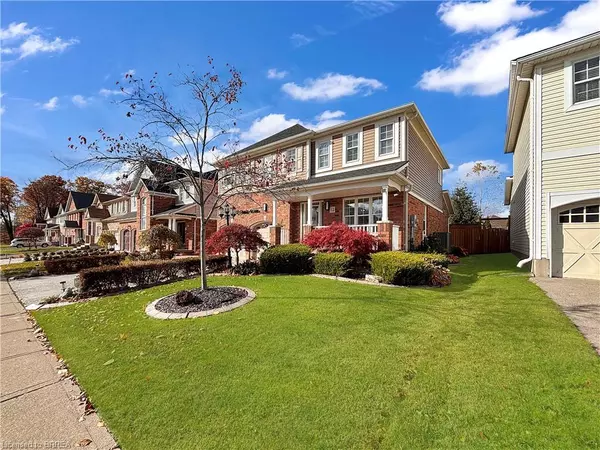
12 Shantz Avenue Brantford, ON N3T 0A7
5 Beds
4 Baths
2,134 SqFt
Open House
Sun Nov 16, 2:00pm - 4:00pm
UPDATED:
Key Details
Property Type Single Family Home
Sub Type Detached
Listing Status Active
Purchase Type For Sale
Square Footage 2,134 sqft
Price per Sqft $417
MLS Listing ID 40784215
Style Two Story
Bedrooms 5
Full Baths 3
Half Baths 1
Abv Grd Liv Area 2,932
Annual Tax Amount $5,316
Property Sub-Type Detached
Source Brantford
Property Description
The main floor features an inviting layout ideal for both family living and entertaining, including separate dining and living areas accented with elegant crown moulding, a bright and spacious kitchen with plenty of storage, a convenient powder room, and main floor laundry with direct access to the garage.
Upstairs, you'll find four well-sized bedrooms and a full bathroom, along with a spacious primary suite complete with its own private ensuite—creating a perfect retreat at the end of the day. The basement offers additional potential with a rough-in for a bathroom and wet bar, ready for finishing touches to suit your needs.
Step outside to enjoy a fully fenced backyard with an expansive concrete patio and covered gazebo, ideal for relaxing or hosting friends. The home also offers a double-wide concrete driveway, covered front porch, and an attached two-car garage for plenty of parking and storage. Recent updates include new shingles (2021) and other quality improvements throughout.
A wonderful opportunity to own a move-in-ready family home in one of Brantford's most desirable neighbourhoods. Schedule your private viewing today.
Location
State ON
County Brantford
Area 2067 - West Brant
Zoning R1C-15
Direction Hunter Way & Shantz Ave
Rooms
Other Rooms Shed(s)
Basement Full, Partially Finished, Sump Pump
Bedroom 2 4
Kitchen 1
Interior
Interior Features Central Vacuum, Auto Garage Door Remote(s)
Heating Forced Air, Natural Gas
Cooling Central Air
Fireplace No
Window Features Window Coverings
Appliance Water Heater, Water Softener, Built-in Microwave, Dishwasher, Dryer, Refrigerator, Stove, Washer
Laundry Main Level
Exterior
Exterior Feature Privacy
Parking Features Attached Garage, Garage Door Opener, Concrete
Garage Spaces 2.0
Roof Type Asphalt Shing
Porch Patio, Porch
Lot Frontage 48.82
Lot Depth 114.83
Garage Yes
Building
Lot Description Urban, Rectangular, Park, Place of Worship, Public Parking, Public Transit, Schools, Shopping Nearby, Trails
Faces Hunter Way & Shantz Ave
Foundation Poured Concrete
Sewer Sewer (Municipal)
Water Municipal
Architectural Style Two Story
Structure Type Brick,Vinyl Siding
New Construction No
Others
Senior Community No
Tax ID 326121148
Ownership Freehold/None






