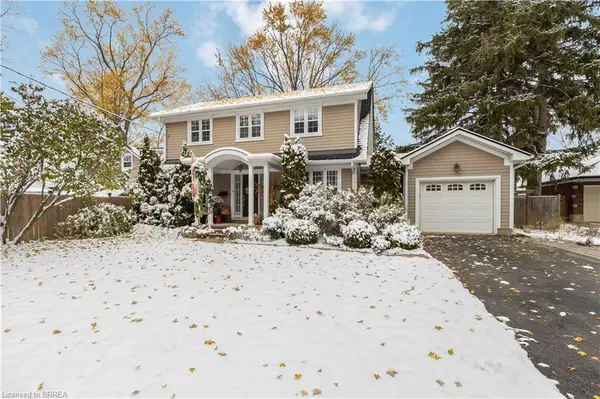
144 Glenwood Drive Brantford, ON N3S 3G9
4 Beds
3 Baths
1,693 SqFt
Open House
Sat Nov 15, 2:00pm - 4:00pm
Sun Nov 16, 2:00pm - 4:00pm
UPDATED:
Key Details
Property Type Single Family Home
Sub Type Detached
Listing Status Active
Purchase Type For Sale
Square Footage 1,693 sqft
Price per Sqft $428
MLS Listing ID 40786486
Style Two Story
Bedrooms 4
Full Baths 2
Half Baths 1
Abv Grd Liv Area 2,598
Year Built 2006
Annual Tax Amount $5,362
Property Sub-Type Detached
Source Brantford
Property Description
Welcome to this beautifully cared-for home in one of Brantford's most sought-after neighbourhoods — where family comfort, everyday convenience, and a touch of nature come perfectly together.
Step inside to a bright, open-concept main floor that flows effortlessly from the kitchen to the dining and living areas — ideal for gathering, entertaining, or simply relaxing at the end of the day. A separate formal dining room and a main-floor office add extra flexibility, while a convenient powder room completes this well-designed level.
Upstairs, you'll find three spacious bedrooms and a spa-inspired 4-piece bath featuring a jacuzzi soaker tub and a glass-enclosed shower — your own private retreat.
The fully finished lower level expands your living space with a cozy family room, a fourth bedroom, a third bathroom with a stand-up shower, and a dedicated laundry area — perfect for guests, teens, or extended family.
Step outside and fall in love with your private backyard oasis. Enjoy sunny days on the back deck, or relax with views from your front porch of the peaceful ravine often visited by deer and wildlife.
Located close to top-rated schools, parks, trails, and major amenities, this home delivers the perfect balance of comfort, community, and connection to nature.
Don't miss your chance to call this Echo Place gem home!
Location
State ON
County Brantford
Area 2049 - Echo Place/Braneida
Zoning NLR (F15 A450 C35)
Direction Locks Road to Glenwood Drive
Rooms
Basement Full, Finished, Sump Pump
Bedroom 2 3
Kitchen 1
Interior
Interior Features Central Vacuum, Air Exchanger, Auto Garage Door Remote(s), Ceiling Fan(s)
Heating Fireplace-Gas, Forced Air, Natural Gas
Cooling Central Air
Fireplaces Number 1
Fireplace Yes
Window Features Window Coverings
Appliance Water Heater, Water Softener, Dishwasher, Dryer, Gas Oven/Range, Gas Stove, Range Hood, Refrigerator, Washer
Laundry In Basement
Exterior
Parking Features Attached Garage, Garage Door Opener
Garage Spaces 1.0
Waterfront Description Access to Water
Roof Type Asphalt Shing
Lot Frontage 68.77
Garage Yes
Building
Lot Description Urban, Ample Parking, Highway Access, Open Spaces, Park, Place of Worship, Playground Nearby, Public Parking, Public Transit, Quiet Area, Ravine, Rec./Community Centre, School Bus Route, Schools, Shopping Nearby
Faces Locks Road to Glenwood Drive
Foundation Concrete Perimeter
Sewer Sewer (Municipal)
Water Municipal
Architectural Style Two Story
Structure Type Other
New Construction No
Schools
Elementary Schools Echo Place Ps, St. Peter, Confederation Ps
High Schools North Park C & Vs, Assumption College School,
Others
Senior Community No
Tax ID 322850312
Ownership Freehold/None






