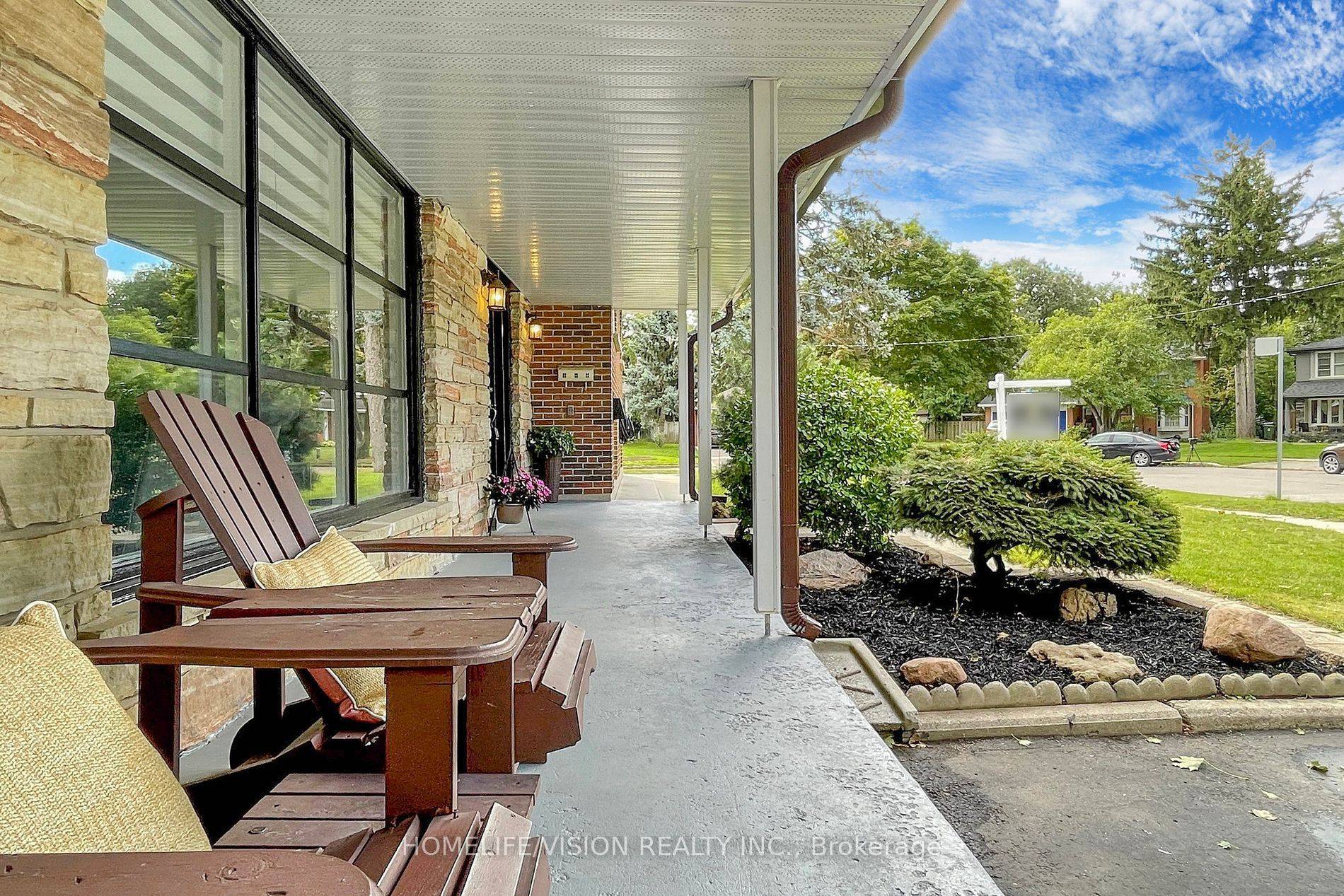REQUEST A TOUR If you would like to see this home without being there in person, select the "Virtual Tour" option and your agent will contact you to discuss available opportunities.
In-PersonVirtual Tour
$ 1,249,000
Est. payment /mo
Price Dropped by $40K
23 Rosscowan CRES Toronto E05, ON M1W 1K5
4 Beds
3 Baths
UPDATED:
Key Details
Property Type Single Family Home
Sub Type Detached
Listing Status Active
Purchase Type For Sale
Approx. Sqft 700-1100
Subdivision L'Amoreaux
MLS Listing ID E12034216
Style Bungalow
Bedrooms 4
Annual Tax Amount $5,297
Tax Year 2025
Property Sub-Type Detached
Property Description
Nicely maintained home nestled in the amazing L'Amoreaux Community of Toronto. A Unique refection of Mid-Century modern architecture. Sunfilled and bright. The living room interacts with the dining room and spacious enough for hosting larger gatherings. Super Cozy Family room with gas fireplace that you want to spend most of your day and night. Primary Bedroom offers 3 Pc Ensuite And Walk In Closet. Separate Entrance to the fully finished basement is great to rent for extra income or in law suit. Clean and quiet neighbourhood. Close to major Highways, Fairview mall and transit. Famous High School Sir John A Macdonald, Jb Terrell Senior Public School With Gifted Programs.Roof 2019, 2 Skylights for more day light.
Location
State ON
County Toronto
Community L'Amoreaux
Area Toronto
Zoning Residential
Rooms
Family Room Yes
Basement Finished, Separate Entrance
Kitchen 2
Separate Den/Office 1
Interior
Interior Features Other
Cooling Central Air
Inclusions All Appliances, All window Coverings, All Elf's, Washer And Dryer.
Exterior
Parking Features Private Double
Garage Spaces 1.0
Pool None
Roof Type Other
Lot Frontage 110.12
Lot Depth 51.25
Total Parking Spaces 3
Building
Foundation Other
Others
Senior Community Yes
Listed by HOMELIFE/VISION REALTY INC.





