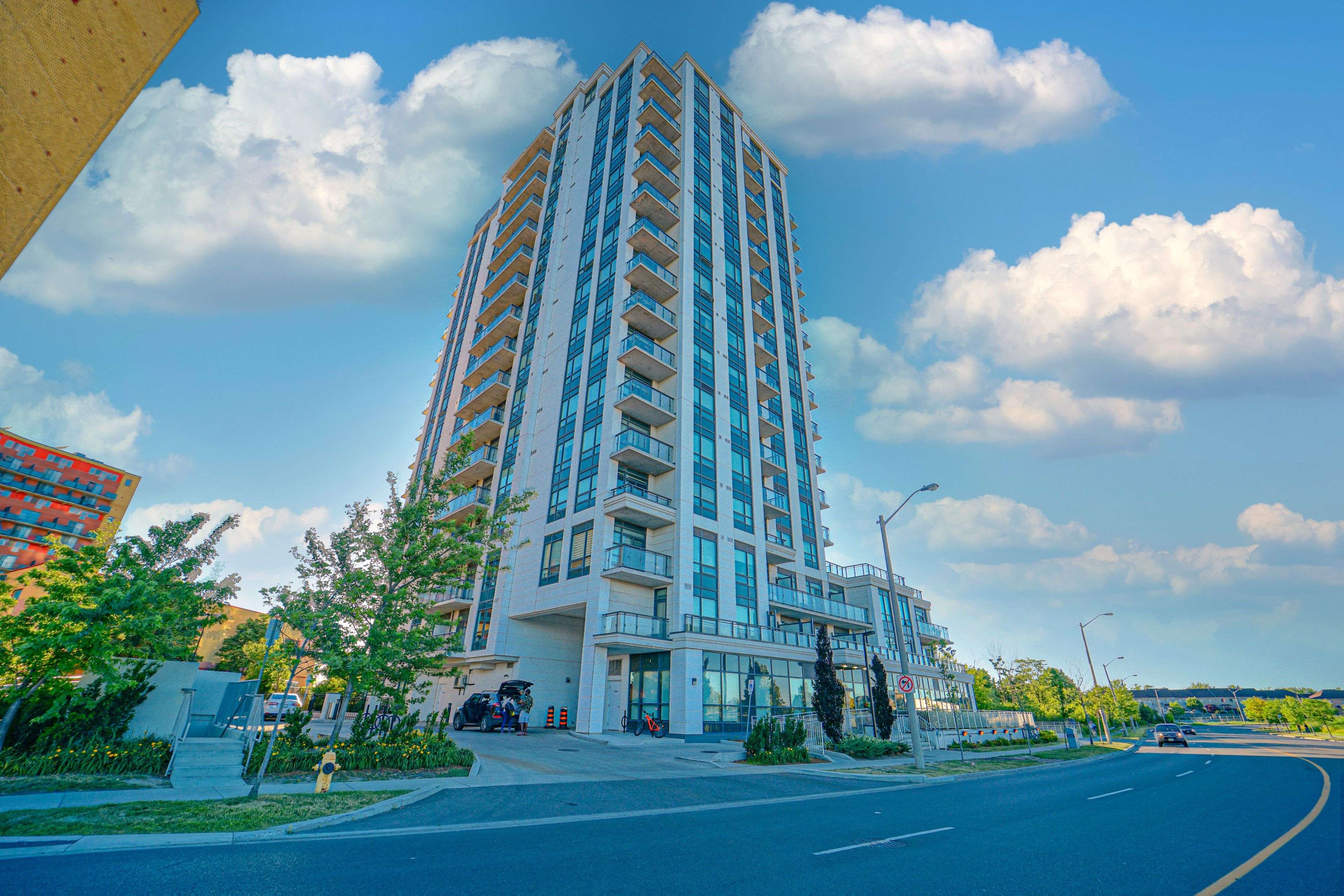840 Queens Plate DR #1609 Toronto W10, ON M9W 6Z3
2 Beds
1 Bath
UPDATED:
Key Details
Property Type Condo
Sub Type Condo Apartment
Listing Status Active
Purchase Type For Sale
Approx. Sqft 600-699
Subdivision West Humber-Clairville
MLS Listing ID W12093900
Style Apartment
Bedrooms 2
HOA Fees $586
Annual Tax Amount $2,417
Tax Year 2025
Property Sub-Type Condo Apartment
Property Description
Location
State ON
County Toronto
Community West Humber-Clairville
Area Toronto
Rooms
Family Room No
Basement None
Kitchen 1
Separate Den/Office 1
Interior
Interior Features Storage Area Lockers, Central Vacuum
Cooling Central Air
Inclusions Stove, S/S New Fridge, S/S Dishwasher, Washer And Dryer. B/I Microwave oven. All Light fixtures. Windows covering. 1 parking and 1 locker
Laundry Ensuite
Exterior
Garage Spaces 1.0
Exposure North East
Total Parking Spaces 1
Balcony Open
Building
Locker Owned
Others
Senior Community Yes
Pets Allowed Restricted
Virtual Tour https://tours.parasphotography.ca/2230421?idx=1





