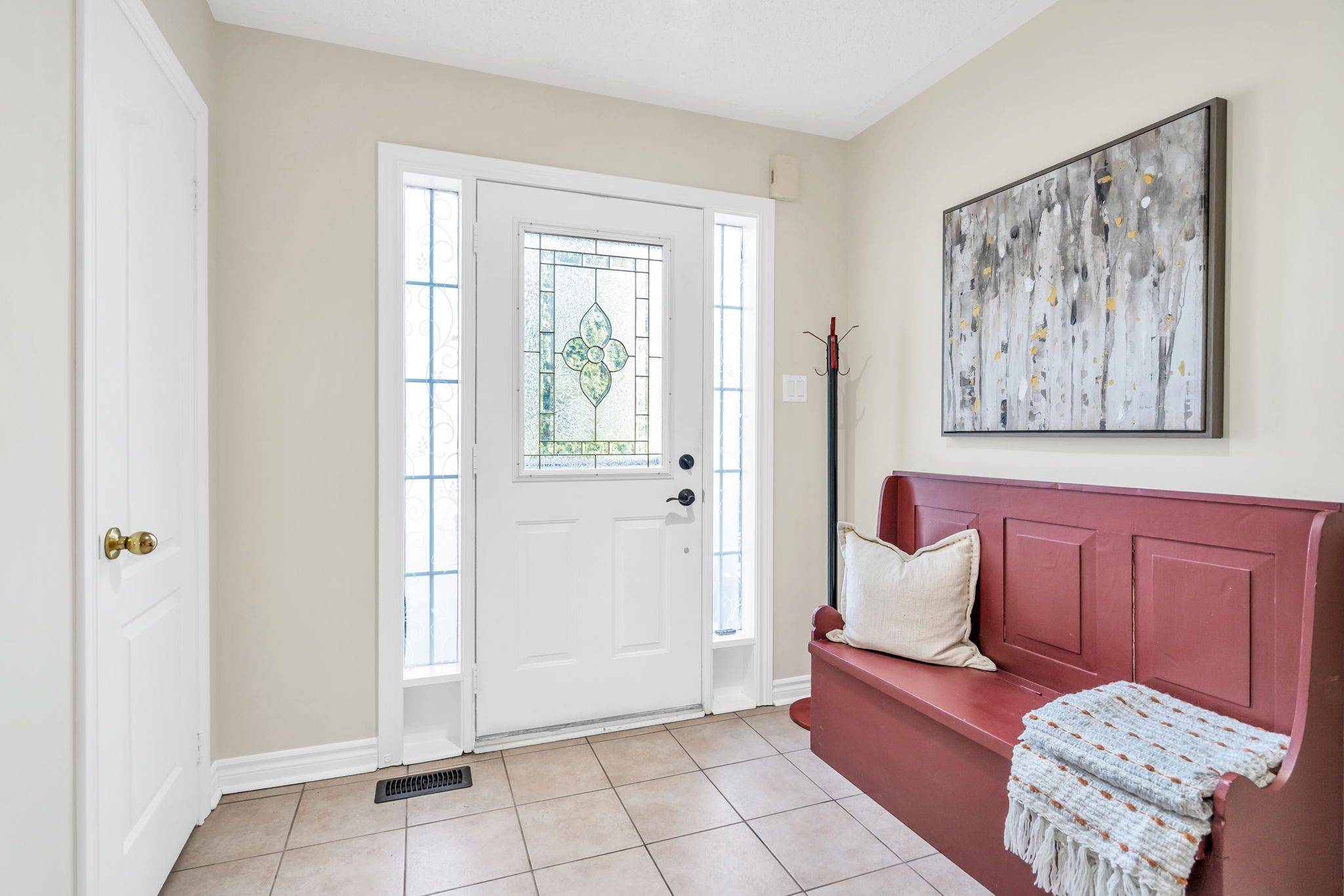34 Breeze DR Bradford West Gwillimbury, ON L3Z 3A7
3 Beds
2 Baths
UPDATED:
Key Details
Property Type Single Family Home
Sub Type Link
Listing Status Active
Purchase Type For Sale
Approx. Sqft 1100-1500
Subdivision Bradford
MLS Listing ID N12101528
Style 2-Storey
Bedrooms 3
Annual Tax Amount $3,911
Tax Year 2024
Property Sub-Type Link
Property Description
Location
State ON
County Simcoe
Community Bradford
Area Simcoe
Rooms
Family Room No
Basement Unfinished, Walk-Out
Kitchen 1
Interior
Interior Features None
Cooling Central Air
Inclusions Refrigerator, Gas Stove, Range Hood, B/I Dishwasher, Washer (As Is), Dryer (As is), Freezer In Basement, All ELFs, Window Coverings, Curtain Rods, Bathroom Mirrors, Broadloom Where Laid, Central AC, Furnace, One (1) Garage Door Opener, One (1) Garage Remote, Satellite Dish (As Is), Gazebo (As Is)
Exterior
Parking Features Private
Garage Spaces 1.0
Pool None
Roof Type Shingles
Lot Frontage 35.03
Lot Depth 118.18
Total Parking Spaces 5
Building
Foundation Poured Concrete
Others
Senior Community Yes





