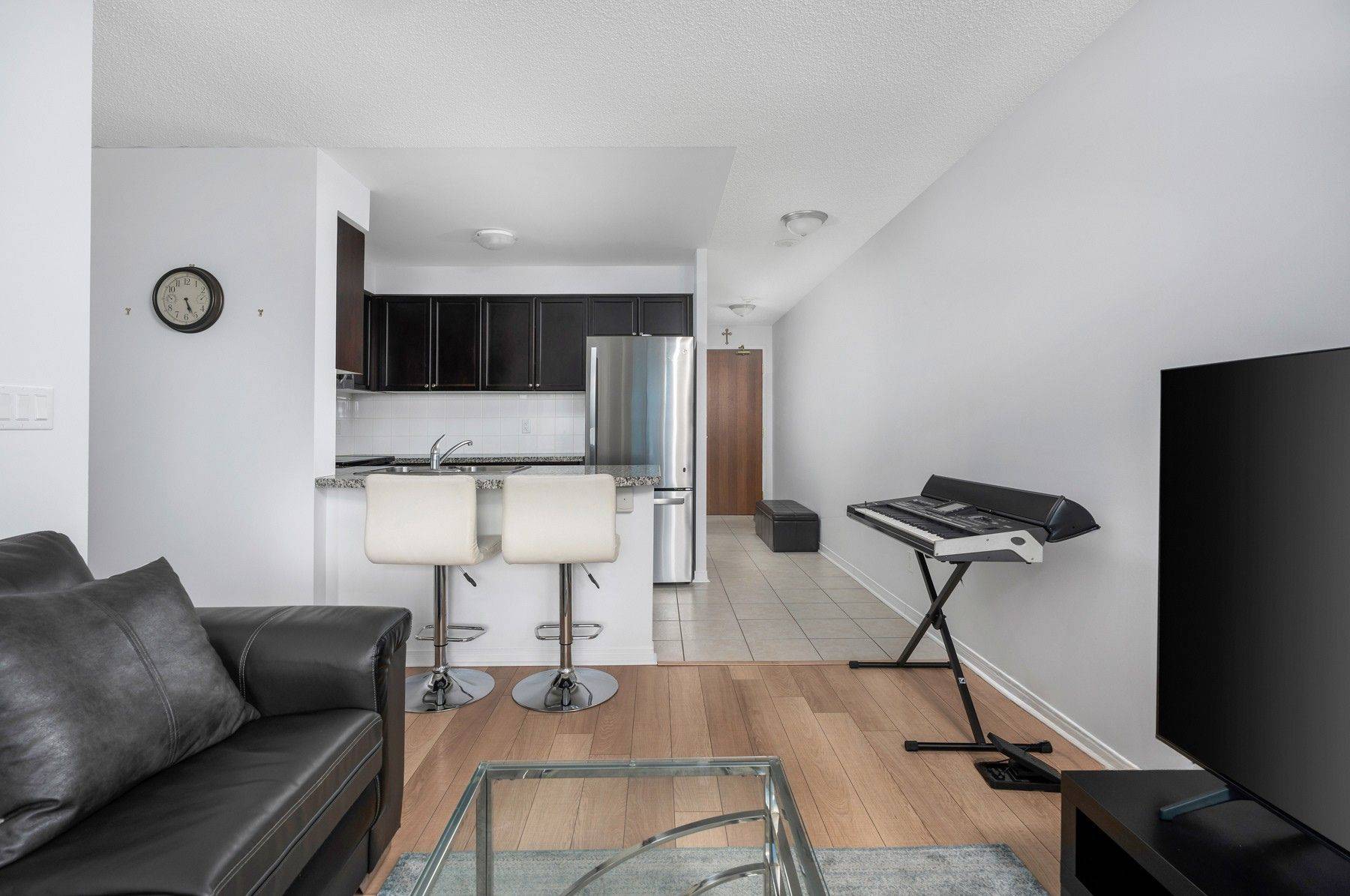4900 Glen Erin DR #611 Mississauga, ON L5M 7S2
1 Bed
1 Bath
UPDATED:
Key Details
Property Type Condo
Sub Type Condo Apartment
Listing Status Active
Purchase Type For Sale
Approx. Sqft 600-699
Subdivision Central Erin Mills
MLS Listing ID W12102574
Style Apartment
Bedrooms 1
HOA Fees $516
Building Age 11-15
Annual Tax Amount $2,400
Tax Year 2024
Property Sub-Type Condo Apartment
Property Description
Location
State ON
County Peel
Community Central Erin Mills
Area Peel
Rooms
Family Room No
Basement None
Kitchen 1
Interior
Interior Features None
Cooling Central Air
Inclusions All Existing Appliances - Fridge/Stove, B/I Microwave & Dishwasher, Washer & Dryer, Window Coverings, Storage Cabinet at Front Door & Upgraded Light Fixtures.
Laundry In-Suite Laundry
Exterior
Parking Features Underground
Garage Spaces 1.0
Amenities Available Concierge, Gym, Indoor Pool, Party Room/Meeting Room, Visitor Parking, Rooftop Deck/Garden
Exposure North East
Total Parking Spaces 1
Balcony Open
Building
Locker Exclusive
Others
Senior Community Yes
Security Features Concierge/Security
Pets Allowed Restricted
Virtual Tour https://4900glenerin611.com/cp/





