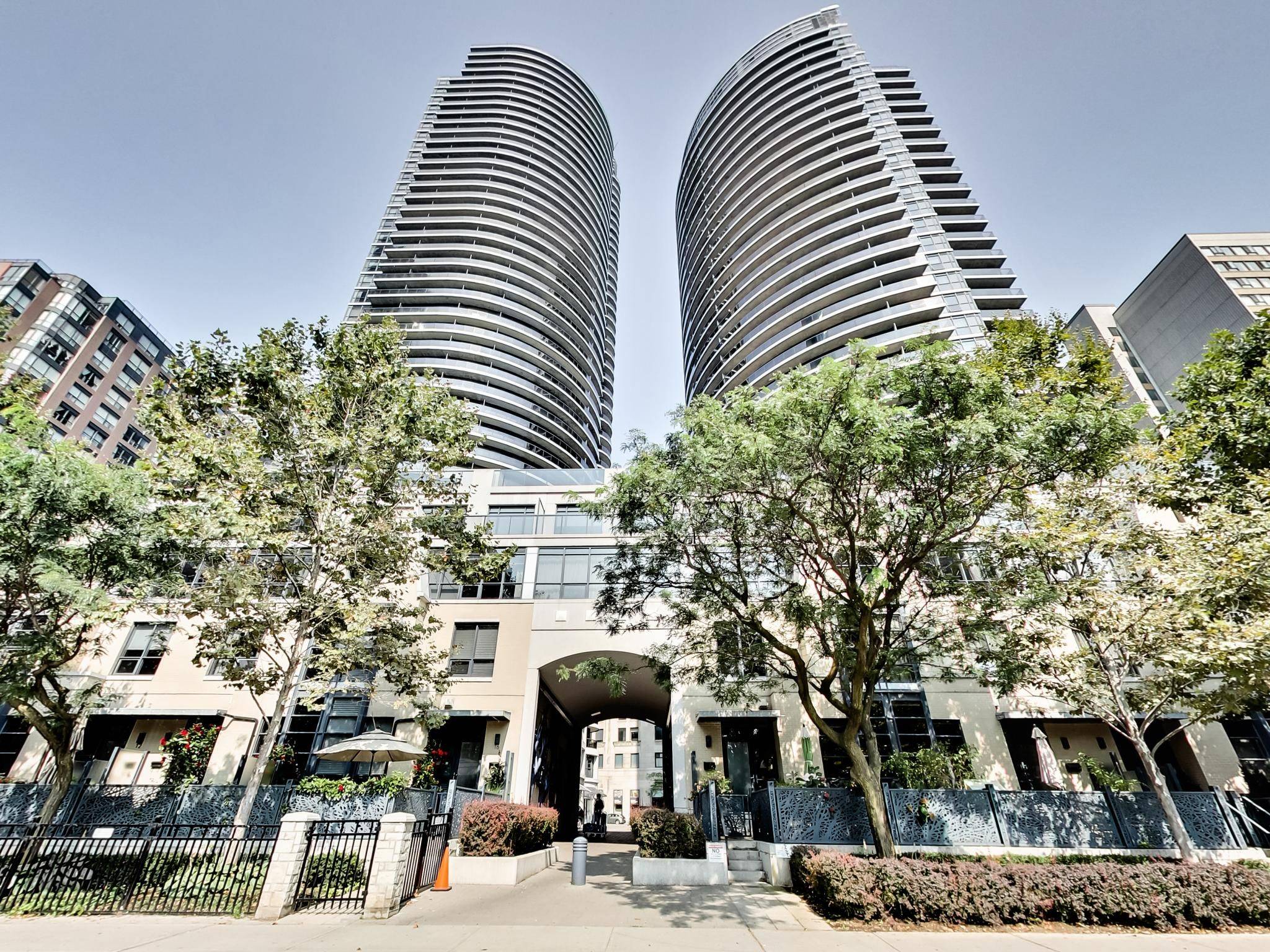23 Carlton ST #310 Toronto C08, ON M5B 1L5
3 Beds
3 Baths
UPDATED:
Key Details
Property Type Condo
Sub Type Condo Apartment
Listing Status Active
Purchase Type For Sale
Approx. Sqft 1200-1399
Subdivision Church-Yonge Corridor
MLS Listing ID C12103766
Style Stacked Townhouse
Bedrooms 3
HOA Fees $1,273
Building Age 16-30
Annual Tax Amount $5,257
Tax Year 2024
Property Sub-Type Condo Apartment
Property Description
Location
State ON
County Toronto
Community Church-Yonge Corridor
Area Toronto
Zoning Residential
Rooms
Family Room No
Basement None
Kitchen 1
Separate Den/Office 1
Interior
Interior Features None
Cooling Central Air
Inclusions All Elf, Fridge , Cook top , S/S Range Hood, Dishwasher, Washer & Dryer
Laundry Laundry Room
Exterior
Exterior Feature Patio, Recreational Area, Security Gate
Parking Features Underground
Garage Spaces 1.0
Amenities Available Concierge, Elevator, Party Room/Meeting Room, Recreation Room, Visitor Parking, Rooftop Deck/Garden
View Downtown, City, Garden, Trees/Woods, Clear
Exposure South
Total Parking Spaces 1
Balcony Open
Building
Locker None
Others
Senior Community Yes
Security Features Security Guard,Smoke Detector,Security System,Concierge/Security
Pets Allowed Restricted
Virtual Tour https://tour.uniquevtour.com/vtour/23-carlton-street-310-toronto





