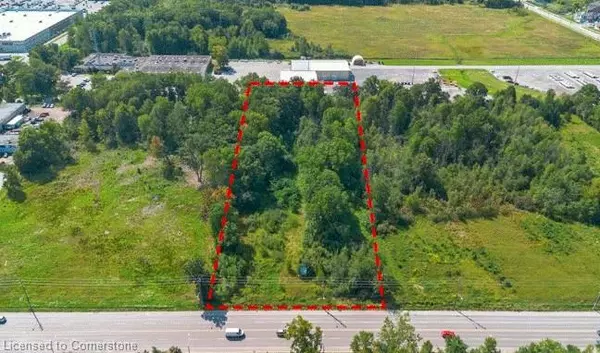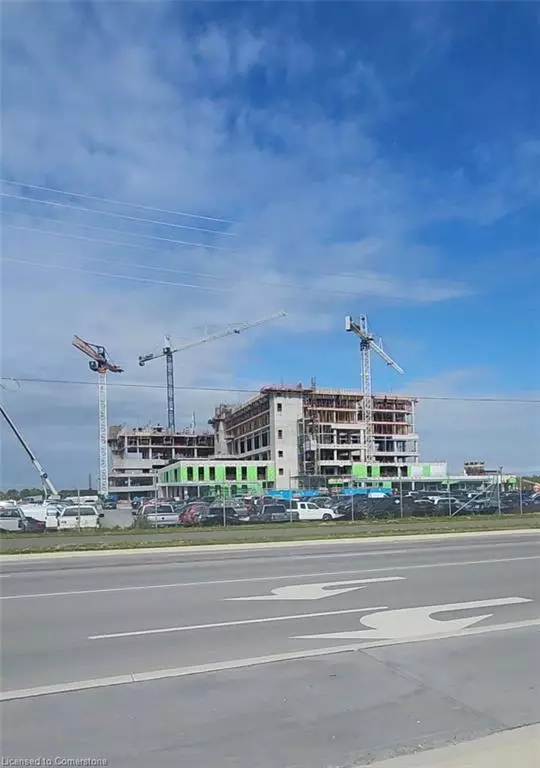REQUEST A TOUR If you would like to see this home without being there in person, select the "Virtual Tour" option and your agent will contact you to discuss available opportunities.
In-PersonVirtual Tour
Listed by Yuriy Nesvit • EXP Realty
$ 6,949,000
Est. payment /mo
Price Dropped by $50K
8056 Mcleod Road Niagara Falls, ON L2H 3N3
UPDATED:
Key Details
Property Type Commercial
Sub Type Commercial
Listing Status Active
Purchase Type For Sale
MLS Listing ID 40729256
Annual Tax Amount $15,052
Property Sub-Type Commercial
Source Hamilton - Burlington
Property Description
Presenting 8056 McLeod Road — an exceptional development opportunity in the heart of Niagara Falls, one of Canada's fastest-emerging real estate corridors. Zoned EPA/RSE this 86,814 sq ft site comes with municipal approvals for a striking 10-storey residential condominium project consisting of 96 thoughtfully planned units. Offering a total Gross Floor Area (GFA) of 90,231 sq ft and a net area of 84,489 sq ft, this high-efficiency design features an average unit size of 798 sq ft, and is paired with 125 designated parking spaces to serve both residents and guests.
Strategically located just one minute from the highway and a short six-minute drive to the highly anticipated Niagara South Hospital, this site is poised to benefit from both lifestyle and logistical advantages. Residents will enjoy being only ten minutes away from world-renowned Clifton Hill and the Falls, while everyday conveniences are just steps away — including Costco, Walmart, Cineplex, and a range of shopping and dining options.
Strategically located just one minute from the highway and a short six-minute drive to the highly anticipated Niagara South Hospital, this site is poised to benefit from both lifestyle and logistical advantages. Residents will enjoy being only ten minutes away from world-renowned Clifton Hill and the Falls, while everyday conveniences are just steps away — including Costco, Walmart, Cineplex, and a range of shopping and dining options.
Location
State ON
County Niagara
Area Niagara Falls
Zoning R5E
Direction McLeod and Kalar
Rooms
Kitchen 0
Interior
Fireplace No
Exterior
Utilities Available At Lot Line-Gas, At Lot Line-Hydro
Lot Frontage 136.4
Lot Depth 627.52
Garage No
Building
Lot Description Urban, Airport, Ample Parking, High Traffic Area, Highway Access, Hospital, Schools
Faces McLeod and Kalar
Sewer Sewer (Municipal)
Water Municipal
New Construction No
Schools
Elementary Schools Kate S. Durdan, Our Lady Of Mount Carmel
High Schools Westlane, St. Michaels
Others
Senior Community No
Tax ID 642631581
Ownership Freehold/None
Copyright 2025 Information Technology Systems Ontario, Inc.





