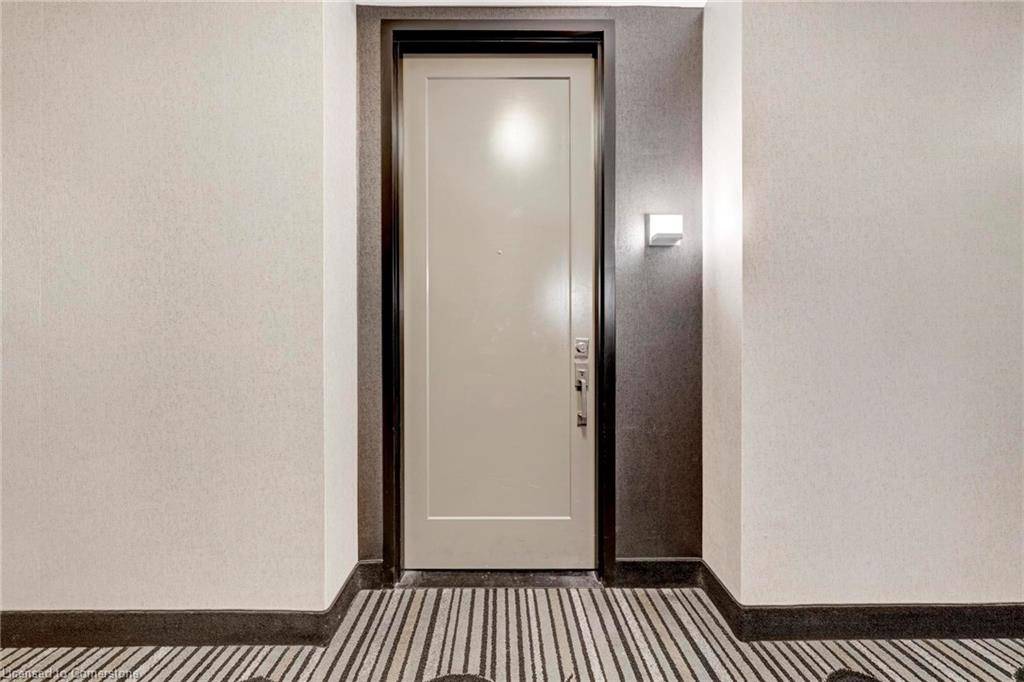150 Main Street W #704 Hamilton, ON L8P 1H8
1 Bed
2 Baths
1,007 SqFt
OPEN HOUSE
Sun Jun 08, 11:00am - 2:00pm
UPDATED:
Key Details
Property Type Condo
Sub Type Condo/Apt Unit
Listing Status Active
Purchase Type For Sale
Square Footage 1,007 sqft
Price per Sqft $397
MLS Listing ID 40734887
Style 1 Storey/Apt
Bedrooms 1
Full Baths 2
HOA Fees $791/mo
HOA Y/N Yes
Abv Grd Liv Area 1,007
Year Built 2016
Annual Tax Amount $4,627
Property Sub-Type Condo/Apt Unit
Source Hamilton - Burlington
Property Description
Location
State ON
County Hamilton
Area 10 - Hamilton West
Zoning D3
Direction Main Street West and Caroline Street South
Rooms
Main Level Bedrooms 1
Kitchen 0
Interior
Interior Features Built-In Appliances, Elevator
Heating Forced Air, Natural Gas
Cooling Central Air
Fireplace No
Appliance Built-in Microwave, Dishwasher, Dryer, Refrigerator, Washer
Laundry In-Suite
Exterior
Garage Spaces 1.0
Garage Description 2
Roof Type Flat
Porch Open
Garage Yes
Building
Lot Description Urban, Ample Parking, Arts Centre, City Lot, Near Golf Course, Greenbelt, Highway Access, Hospital, Industrial Mall, Library, Major Highway, Place of Worship, Public Parking, Public Transit, Rail Access, Rec./Community Centre, School Bus Route, Schools
Faces Main Street West and Caroline Street South
Sewer Sewer (Municipal)
Water Municipal
Architectural Style 1 Storey/Apt
Structure Type Brick
New Construction No
Others
HOA Fee Include Insurance,C.A.M.,Common Elements,Water
Senior Community No
Tax ID 185430143
Ownership Condominium





