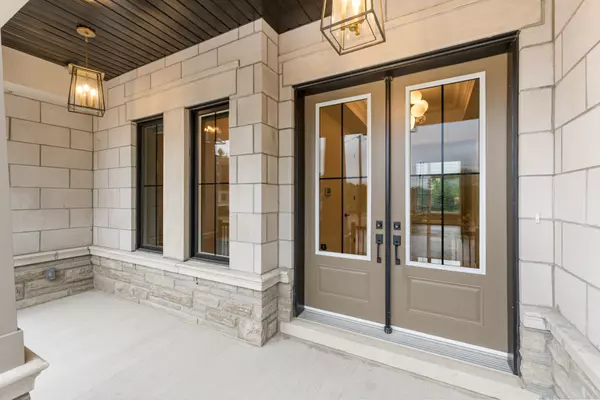REQUEST A TOUR If you would like to see this home without being there in person, select the "Virtual Tour" option and your agent will contact you to discuss available opportunities.
In-PersonVirtual Tour

$ 2,700,000
Est. payment /mo
Active
Lot 11 Phila LN Aurora, ON L4G 4A1
4 Beds
5 Baths
UPDATED:
Key Details
Property Type Single Family Home
Sub Type Detached
Listing Status Active
Purchase Type For Sale
Approx. Sqft 3500-5000
Subdivision Aurora Estates
MLS Listing ID N12193883
Style Bungaloft
Bedrooms 4
Tax Year 2025
Property Sub-Type Detached
Property Description
Discover unparalleled luxury in Aurora's most prestigious enclave with "The Baron" Bungaloft by North Star Homes, a newly built 4-bedroom, 4-bathroom masterpiece spanning 4,800 sq. ft. Designed for modern living, this home boasts a spacious open-concept layout, 10-foot ceilings on the main floor, and high-end finishes throughout. The gourmet kitchen features quartz countertops, complemented by engineered hardwood floors that flow seamlessly into the expansive living areas - overlooking the backyard. The walk-out basement is a standout, prepped with water rough-ins and an exterior gas line-ideal for summer barbecues and future customization. Situated in a tranquil neighbourhood, The Baron offers both privacy and convenience. It's just minutes from Highway 404, the Go Train, and a variety of local amenities, including Longo's, Greco's Grocery Store, Summerhill Market, and known restaurants like Locale and Minami Sushi. Plus, with a 200 AMP electrical panel and electric car rough-ins in the garage, this home is as forward-thinking as it is elegant. Backed by the Tarion Warranty, The Baron Bungaloft is more than a home it's a lifestyle. Don't miss the opportunity to live in one of Aurora's most sought-after neighborhoods. Developer to add surrounding fence for the property.
Location
State ON
County York
Community Aurora Estates
Area York
Rooms
Family Room Yes
Basement Finished with Walk-Out
Kitchen 1
Interior
Interior Features Auto Garage Door Remote, Carpet Free, Primary Bedroom - Main Floor
Cooling Central Air
Fireplace Yes
Heat Source Gas
Exterior
Parking Features Private Triple
Garage Spaces 3.0
Pool None
Roof Type Shingles
Lot Frontage 105.0
Lot Depth 156.0
Total Parking Spaces 9
Building
Foundation Other
Others
ParcelsYN No
Listed by ROYAL LEPAGE YOUR COMMUNITY REALTY






