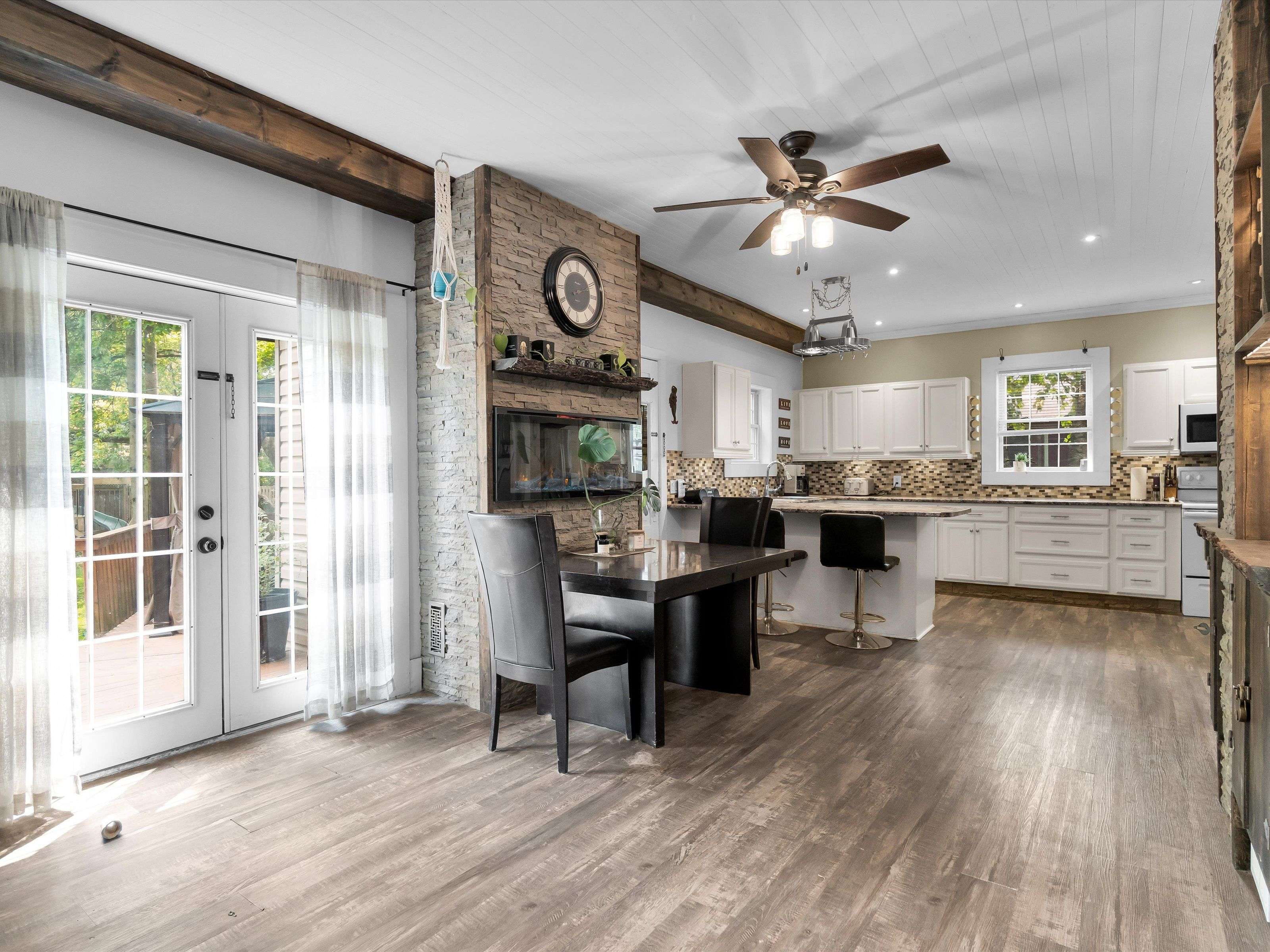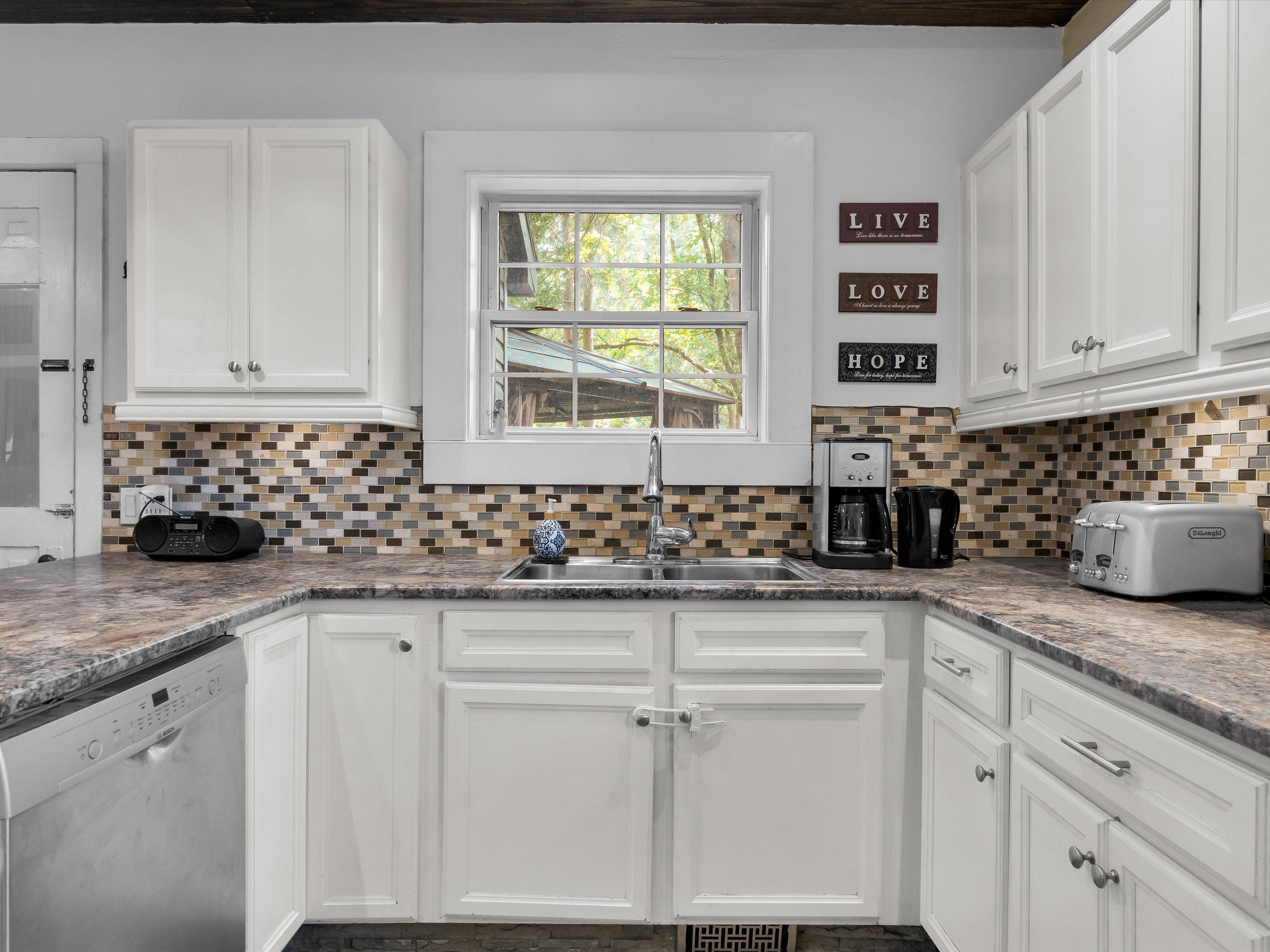74 Taylor RD Bracebridge, ON P1L 1J2
5 Beds
2 Baths
UPDATED:
Key Details
Property Type Single Family Home
Sub Type Detached
Listing Status Active
Purchase Type For Sale
Approx. Sqft 1500-2000
Subdivision Macaulay
MLS Listing ID X12202462
Style 2-Storey
Bedrooms 5
Annual Tax Amount $2,959
Tax Year 2024
Property Sub-Type Detached
Property Description
Location
State ON
County Muskoka
Community Macaulay
Area Muskoka
Rooms
Family Room Yes
Basement Full, Partial Basement
Kitchen 1
Interior
Interior Features Floor Drain, Primary Bedroom - Main Floor, Sump Pump, Water Heater Owned
Cooling Central Air
Fireplace No
Heat Source Gas
Exterior
Exterior Feature Deck, Landscaped, Porch
Parking Features Private Double
Garage Spaces 1.0
Pool None
Roof Type Asphalt Shingle
Topography Flat,Level
Lot Frontage 72.72
Lot Depth 133.0
Total Parking Spaces 6
Building
Unit Features Fenced Yard,Hospital,Level,Public Transit,Rec./Commun.Centre,School
Foundation Poured Concrete
Others
ParcelsYN No
Virtual Tour https://vimeo.com/1090636839?share=copy





