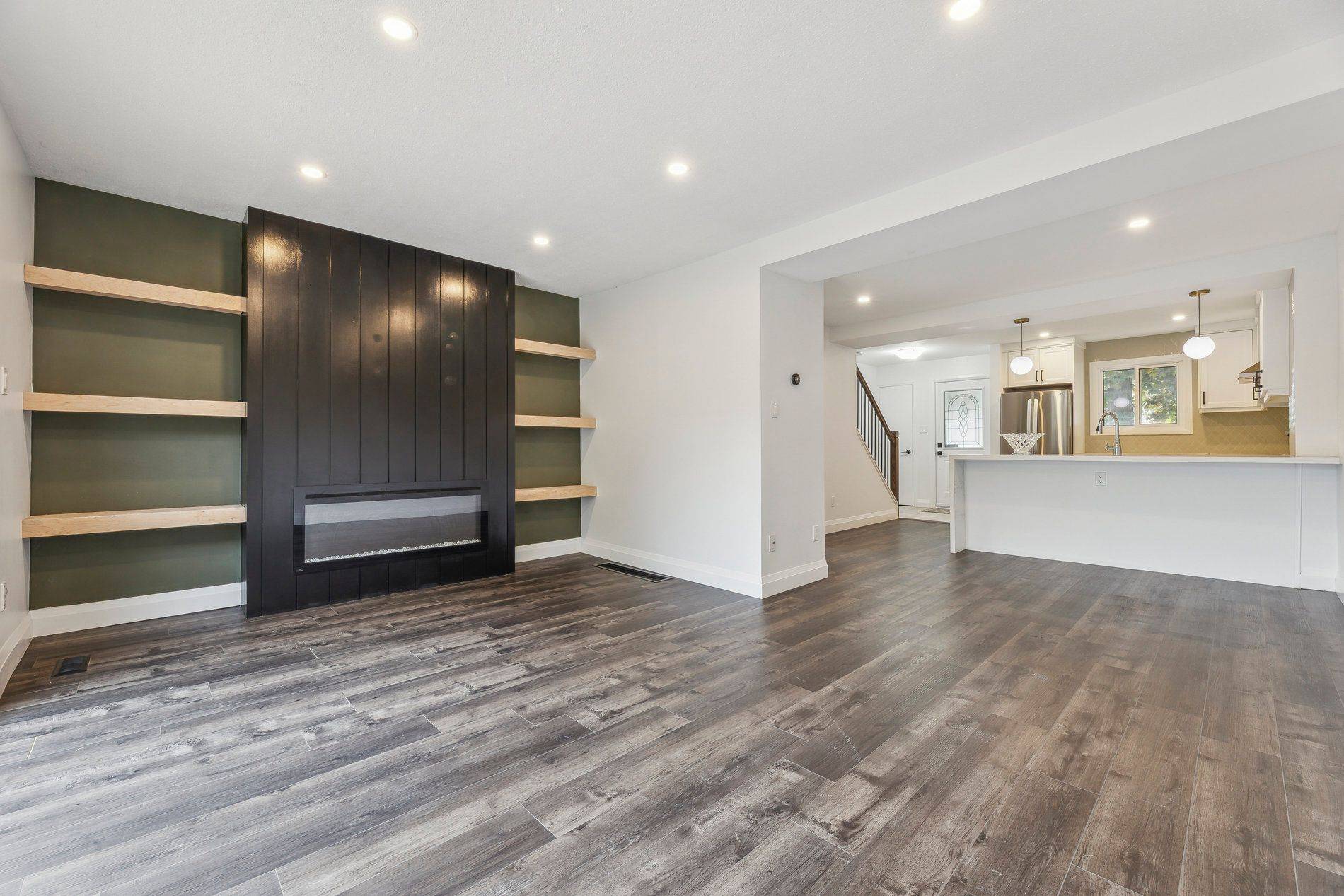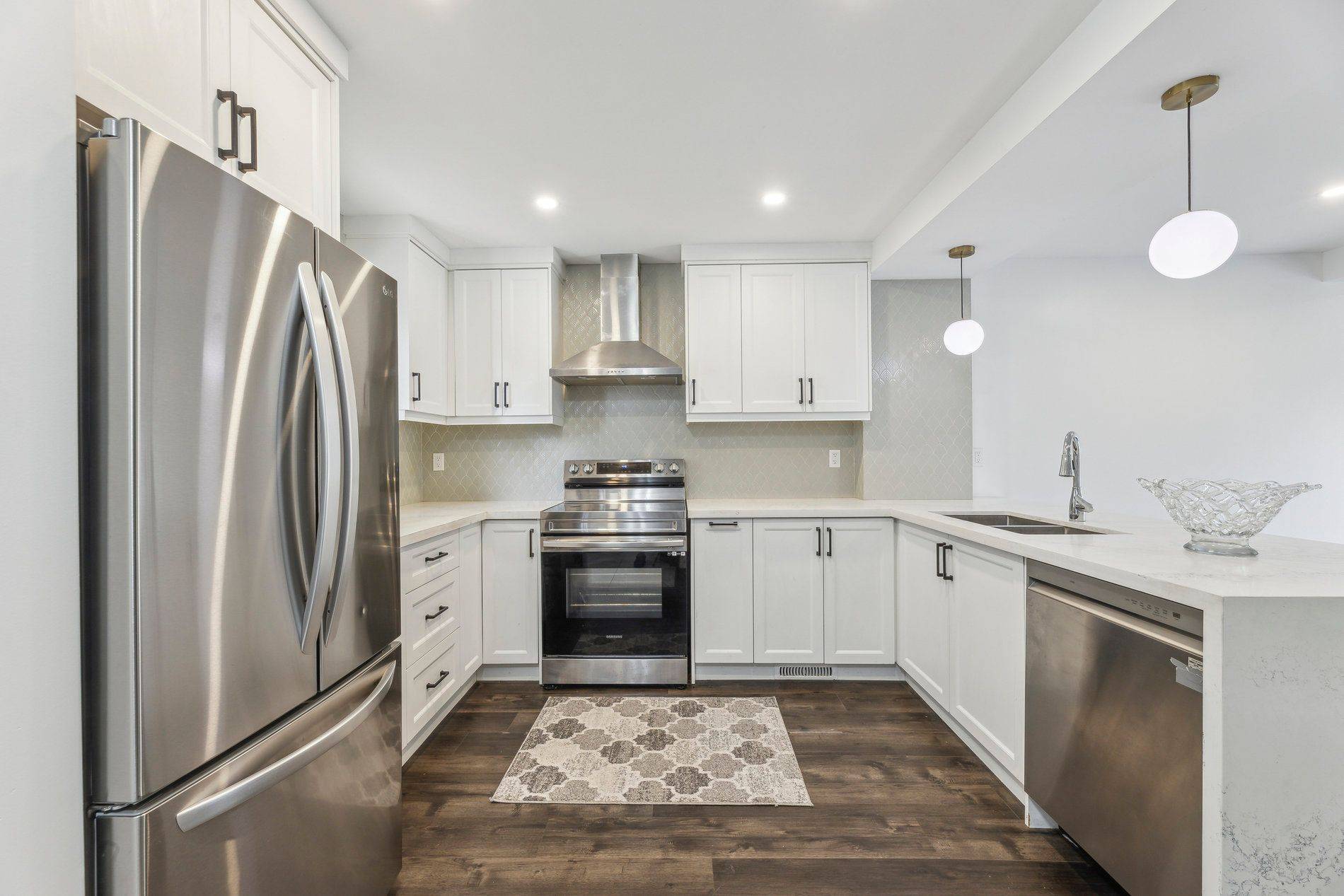1183 Southdale AVE Oshawa, ON L1H 7Z1
4 Beds
2 Baths
UPDATED:
Key Details
Property Type Multi-Family
Sub Type Semi-Detached
Listing Status Active
Purchase Type For Sale
Approx. Sqft 1500-2000
Subdivision Donevan
MLS Listing ID E12210144
Style 2-Storey
Bedrooms 4
Annual Tax Amount $4,146
Tax Year 2024
Property Sub-Type Semi-Detached
Property Description
Location
State ON
County Durham
Community Donevan
Area Durham
Rooms
Family Room No
Basement Finished, Separate Entrance
Kitchen 2
Separate Den/Office 1
Interior
Interior Features In-Law Suite
Cooling Central Air
Inclusions 10 New Appliances(2023) W/Warranties (Dishwasher X 2, Fridge X 2, Stove X 2, Stackable Washer X 2 And Stackable Dryer X 2), Elf's, 2 Garden Sheds
Exterior
Parking Features Private
Pool None
Roof Type Asphalt Shingle
Lot Frontage 27.83
Lot Depth 110.1
Total Parking Spaces 3
Building
Foundation Concrete
Others
Senior Community No
ParcelsYN No





