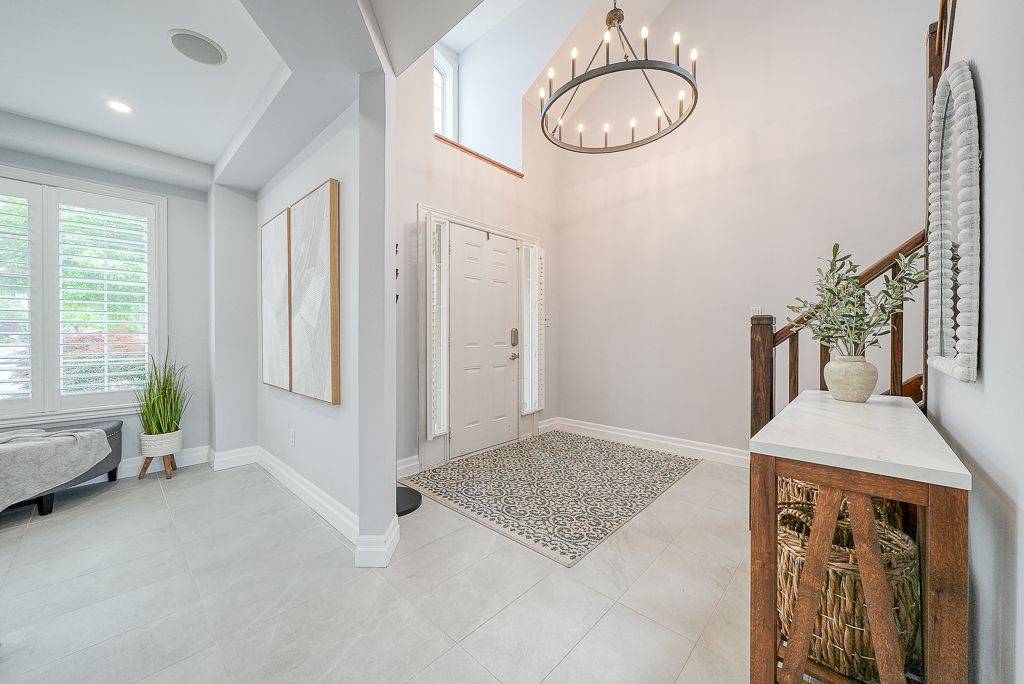174 Kingfisher AVE Woodstock, ON N4T 1T6
4 Beds
4 Baths
UPDATED:
Key Details
Property Type Single Family Home
Sub Type Detached
Listing Status Active
Purchase Type For Sale
Approx. Sqft 2000-2500
Subdivision Woodstock - North
MLS Listing ID X12212542
Style 2-Storey
Bedrooms 4
Building Age 16-30
Annual Tax Amount $6,521
Tax Year 2024
Property Sub-Type Detached
Property Description
Location
State ON
County Oxford
Community Woodstock - North
Area Oxford
Zoning R1
Rooms
Family Room Yes
Basement Finished with Walk-Out
Kitchen 1
Separate Den/Office 1
Interior
Interior Features In-Law Capability
Cooling Central Air
Fireplaces Number 2
Fireplaces Type Living Room, Rec Room
Inclusions Fridge, stove, washer, dryer, dishwasher, hot tub and accessorise, pool accessories.
Exterior
Exterior Feature Deck, Hot Tub, Landscape Lighting, Landscaped, Patio, Paved Yard, Privacy, Porch
Garage Spaces 2.0
Pool Inground, Salt
View Pond
Roof Type Asphalt Shingle
Lot Frontage 49.21
Lot Depth 101.71
Total Parking Spaces 4
Building
Foundation Poured Concrete
Others
Senior Community Yes
Virtual Tour https://unbranded.youriguide.com/zn3rq_174_kingfisher_ave_woodstock_on/





