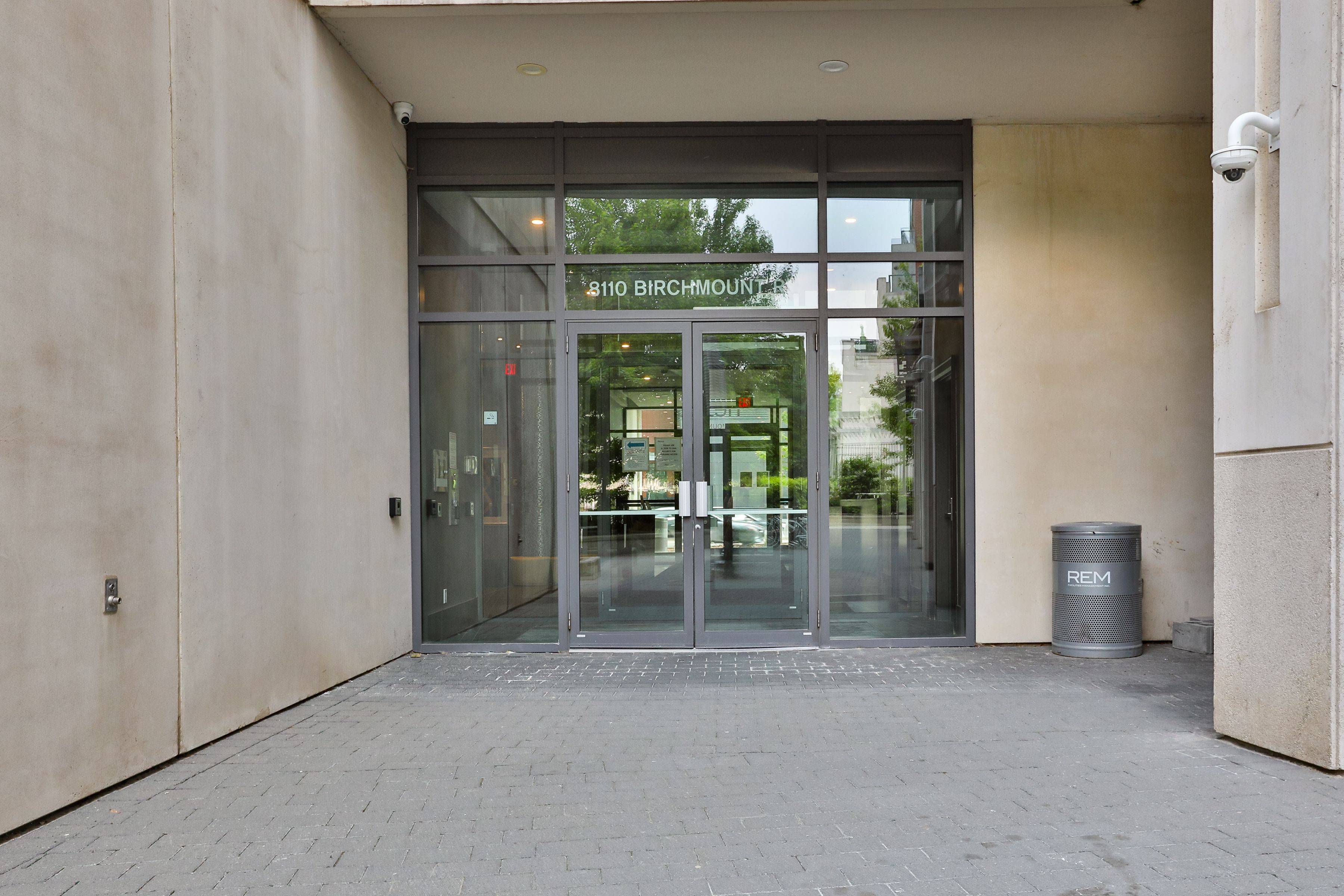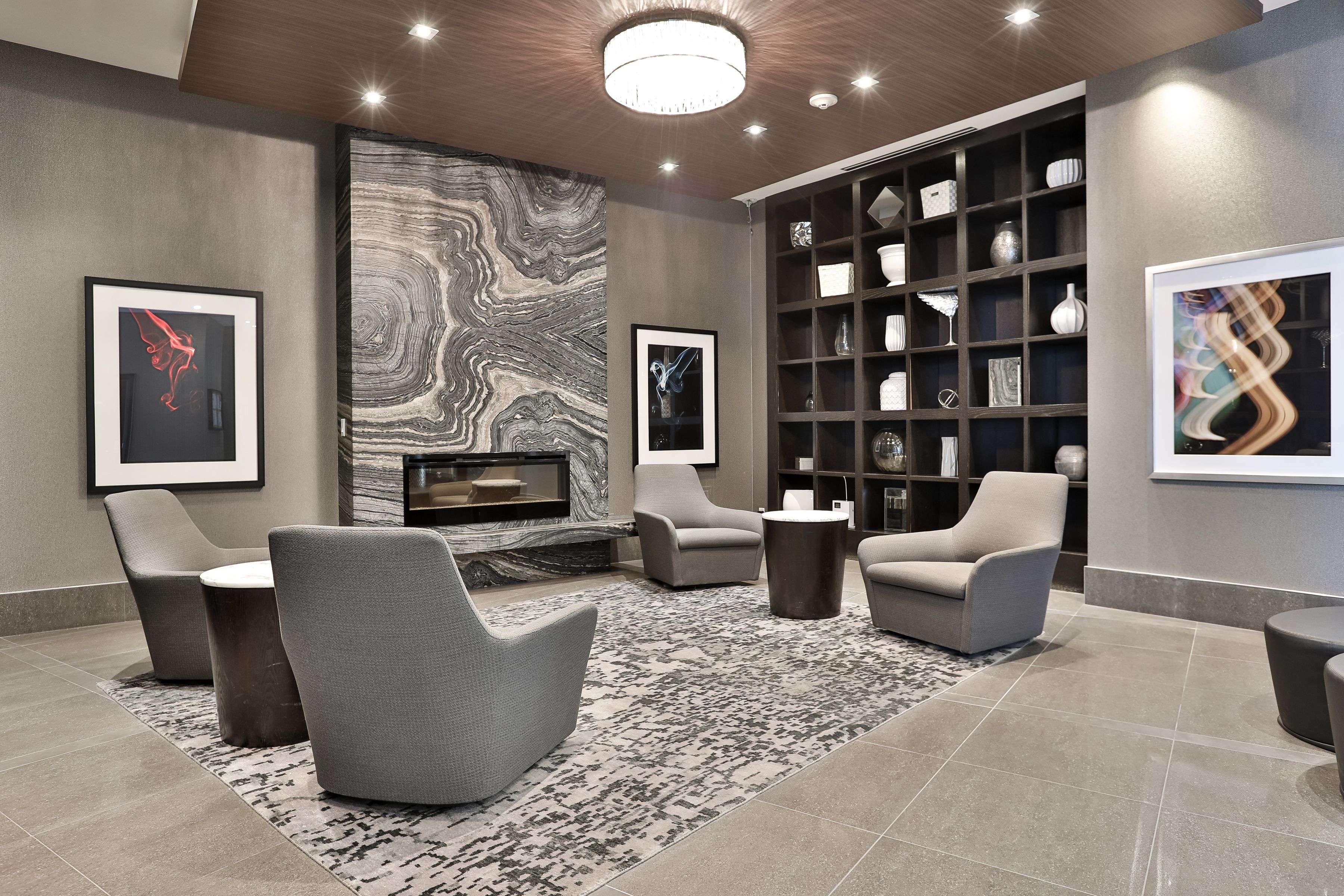REQUEST A TOUR If you would like to see this home without being there in person, select the "Virtual Tour" option and your agent will contact you to discuss available opportunities.
In-PersonVirtual Tour
$ 499,900
Est. payment /mo
New
8110 Birchmount RD #801 Markham, ON L6G 0E3
2 Beds
1 Bath
UPDATED:
Key Details
Property Type Condo
Sub Type Condo Apartment
Listing Status Active
Purchase Type For Sale
Approx. Sqft 600-699
Subdivision Unionville
MLS Listing ID N12216265
Style Apartment
Bedrooms 2
HOA Fees $571
Annual Tax Amount $2,316
Tax Year 2025
Property Sub-Type Condo Apartment
Property Description
Welcome to this one-of-a-kind 1-bedroom + den condo offering an exceptional layout and stunning unobstructed sunset views. Featuring brand new laminate flooring throughout, this bright and spacious unit boasts a modern, functional kitchen, a cozy living area, and a dedicated dining space ideal for hosting and entertaining. The generously sized bedroom comfortably fits a king-size bed and two nightstands, while the versatile den can easily serve as a second bedroom or a stylish home office. The unit also includes a high-end washer and dryer for added convenience. Situated in a prime location, you're just steps from premier shopping, dining, entertainment, grocery stores, medical facilities, and the York University Markham campus. With a Viva bus stop right outside and quick access to Highways 404 and 407, commuting is effortless. Don't miss this rare opportunity to own a beautifully designed condo in one of Markham's most desirable neighborhoods!
Location
State ON
County York
Community Unionville
Area York
Rooms
Family Room No
Basement None
Kitchen 1
Separate Den/Office 1
Interior
Interior Features None
Cooling Central Air
Fireplace Yes
Heat Source Gas
Exterior
Parking Features Underground
Garage Spaces 1.0
Exposure North West
Total Parking Spaces 1
Balcony Open
Building
Story 8
Locker Owned
Others
Pets Allowed Restricted
Virtual Tour https://www.amyliphotography.com/8018110birchmount
Listed by UNION CAPITAL REALTY





