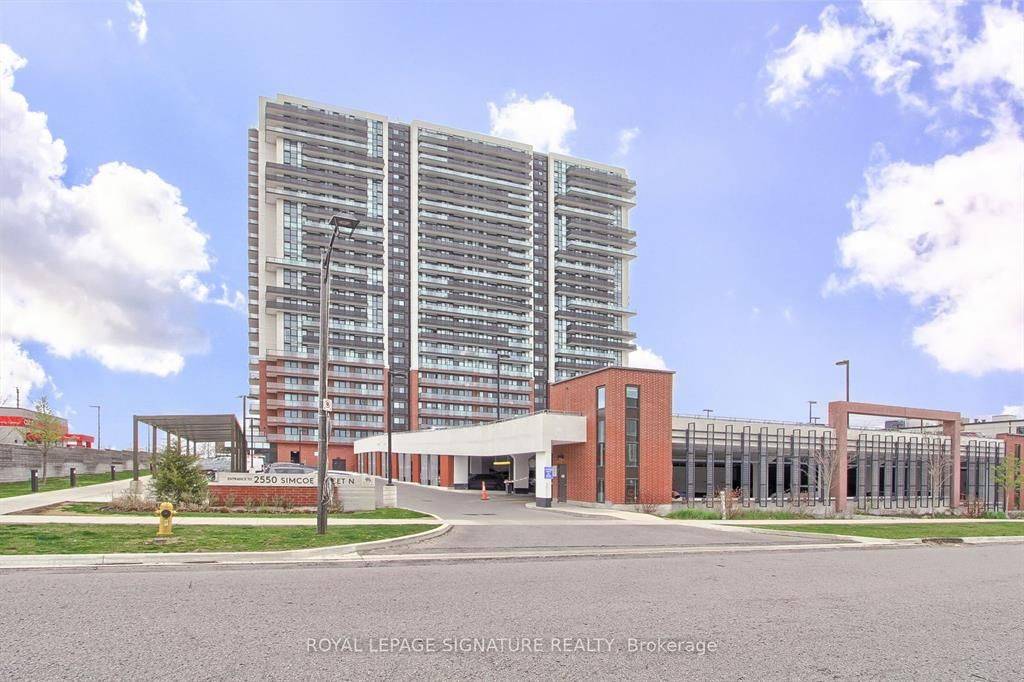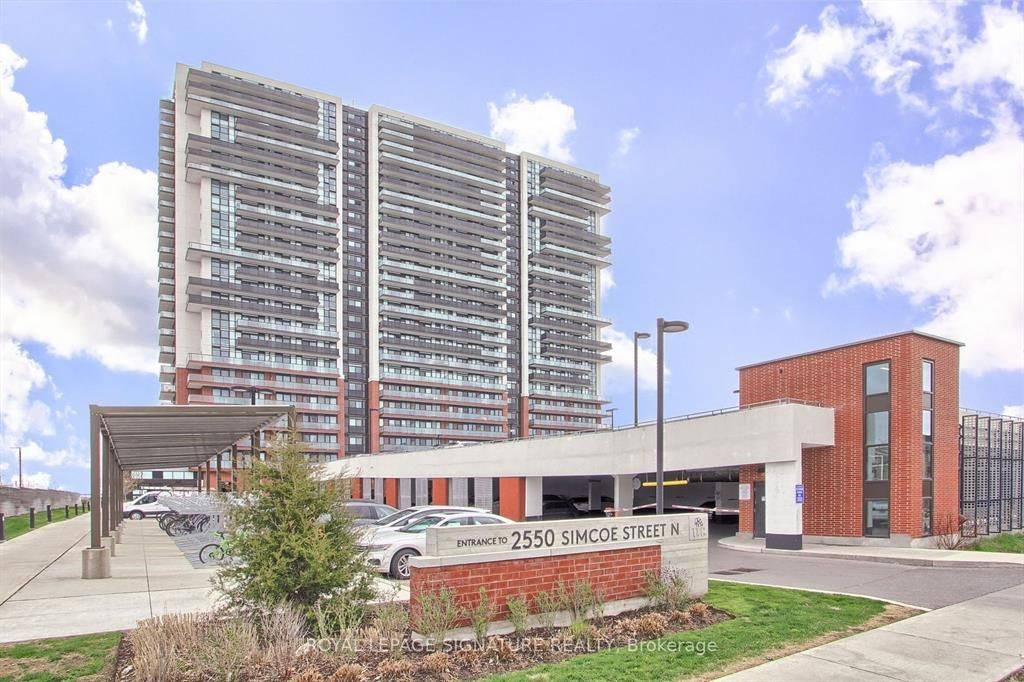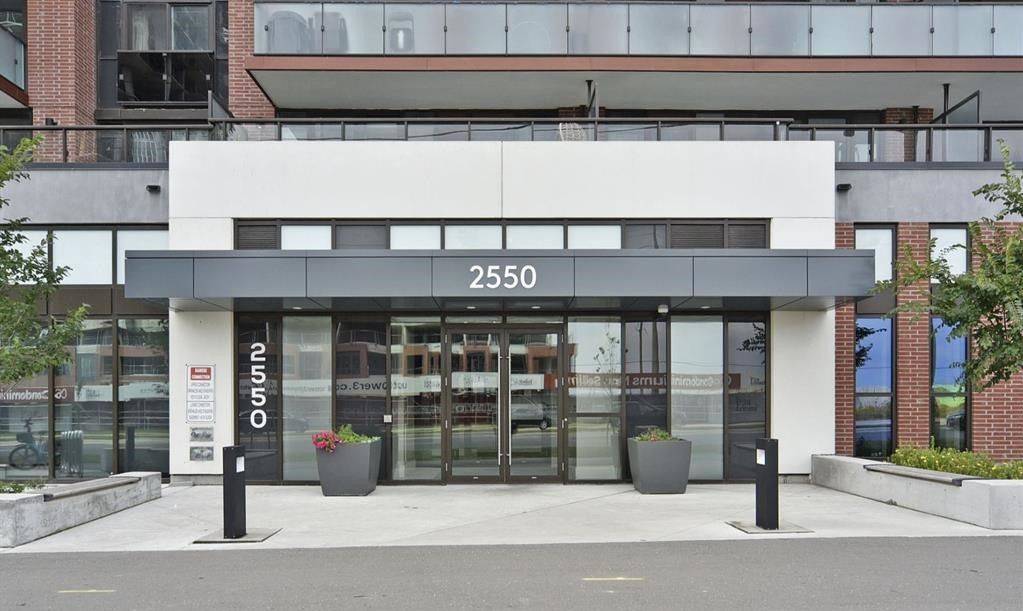REQUEST A TOUR If you would like to see this home without being there in person, select the "Virtual Tour" option and your agent will contact you to discuss available opportunities.
In-PersonVirtual Tour
$ 449,000
Est. payment /mo
New
2550 Simcoe ST N #1214 Oshawa, ON L1L 0R5
2 Beds
2 Baths
UPDATED:
Key Details
Property Type Condo
Sub Type Condo Apartment
Listing Status Active
Purchase Type For Sale
Approx. Sqft 600-699
Subdivision Windfields
MLS Listing ID E12218565
Style Apartment
Bedrooms 2
HOA Fees $402
Annual Tax Amount $3,189
Tax Year 2024
Property Sub-Type Condo Apartment
Property Description
Don't miss this opportunity to own a beautiful suite in one of Oshawa's most desirable condominiums. Whether you are a first-time buyer, investor, or downsizer, this unit offers exceptional value in a sought-after location. This stunning Two bedroom suite offers modern living with breath taking views from a spacious full-sized balcony, along with an additional Juliette balcony in the bedroom, allowing for plenty of natural light and fresh air. Featuring 8.5-foot ceilings and durable wide plank laminate flooring throughout, this bright and airy unit boasts a sleek modern kitchen complete with quartz countertops, a tile backsplash, stainless steel appliances, a built-in stovetop, microwave, and a panelled dishwasher for a seamless design. The living area is open and inviting, with a walk-out to the private balcony, perfect for enjoying morning coffee or unwinding with panoramic city views. The primary bedroom is a serene retreat with floor-to-ceiling windows and ample closet space. The second bedroom is an ideal flex space, perfect guest bedroom, guest room, or study nook This stunning one-bedroom plus den suite offers modern living with breathtaking views from a spacious full-sized balcony, along with an additional Juliette balcony in the bedroom, allowing for plenty of natural light and fresh air. Featuring 8.5-foot ceilings and durable wide plank laminate flooring throughout, this bright and airy unit boasts a sleek modern kitchen complete with quartz countertops, a tile backsplash, stainless steel appliances, a built-in stovetop, microwave, and a panelled dishwasher for a seamless design. The living area is open and inviting, with a walk-out to the private balcony, perfect for enjoying morning coffee or unwinding with panoramic city views. The primary bedroom is a serene retreat with floor-to-ceiling windows and ample closet space. The den is an ideal flex space, perfect for a home office, guest room, or study nook
Location
State ON
County Durham
Community Windfields
Area Durham
Rooms
Family Room No
Basement None
Kitchen 1
Interior
Interior Features None
Cooling Central Air
Fireplace No
Heat Source Gas
Exterior
Parking Features Surface
Exposure East
Total Parking Spaces 1
Balcony Terrace
Building
Story 12
Locker Common
Others
Pets Allowed Restricted
Listed by ROYAL LEPAGE SIGNATURE REALTY





