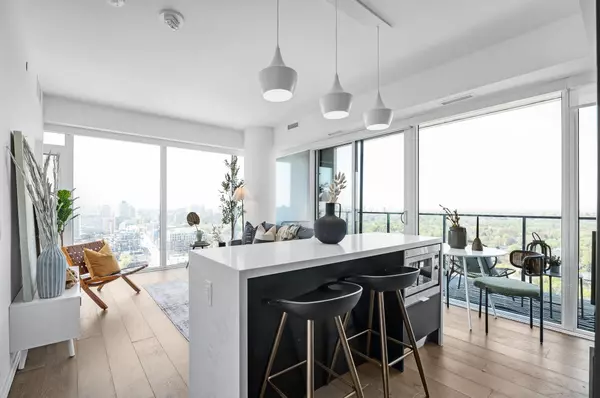5 Soudan AVE #2814 Toronto C10, ON M4S 0B1
2 Beds
2 Baths
UPDATED:
Key Details
Property Type Condo
Sub Type Condo Apartment
Listing Status Active
Purchase Type For Sale
Approx. Sqft 700-799
Subdivision Mount Pleasant West
MLS Listing ID C12219223
Style Apartment
Bedrooms 2
HOA Fees $740
Annual Tax Amount $3,934
Tax Year 2024
Property Sub-Type Condo Apartment
Property Description
Location
State ON
County Toronto
Community Mount Pleasant West
Area Toronto
Rooms
Family Room No
Basement None
Kitchen 1
Interior
Interior Features Carpet Free
Cooling Central Air
Fireplace No
Heat Source Gas
Exterior
Parking Features Underground
Garage Spaces 1.0
View City, Clear, Downtown, Skyline
Exposure South West
Total Parking Spaces 1
Balcony Open
Building
Story 21
Unit Features Clear View,Library,Park,Public Transit,School
Locker None
Others
Security Features Concierge/Security,Security Guard
Pets Allowed Restricted
Virtual Tour https://salisburymedia.ca/5-soudan-avenue-2814-toronto/





