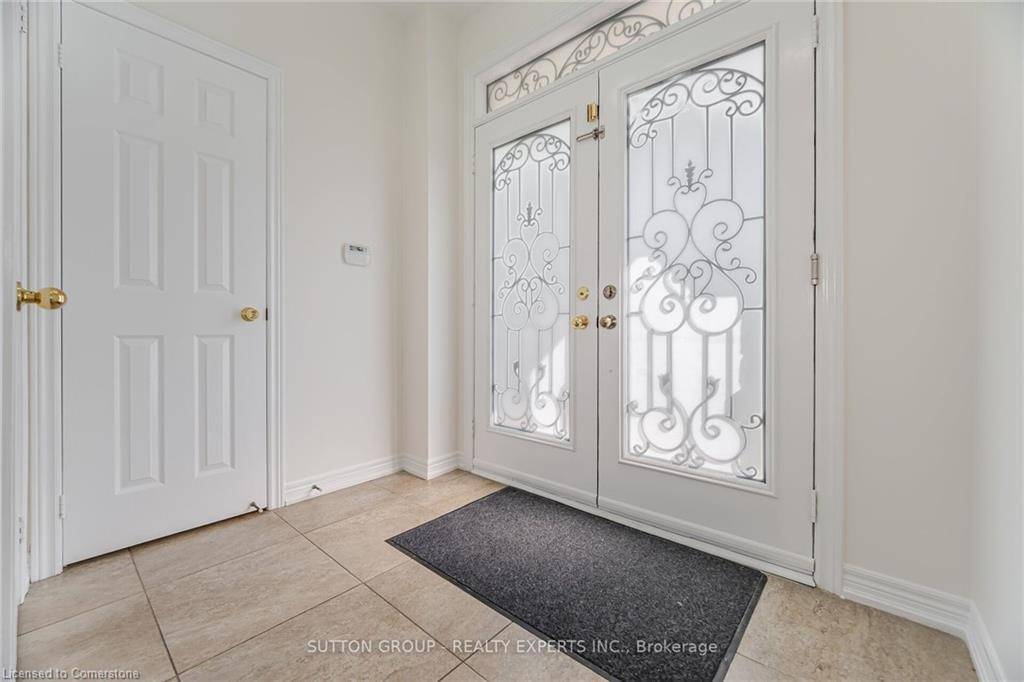5 Freedom Oaks Trail Brampton, ON L6P 3L1
6 Beds
6 Baths
2,584 SqFt
OPEN HOUSE
Sat Jun 14, 1:00pm - 4:00pm
Sun Jun 15, 1:00pm - 4:00pm
UPDATED:
Key Details
Property Type Single Family Home
Sub Type Detached
Listing Status Active
Purchase Type For Sale
Square Footage 2,584 sqft
Price per Sqft $618
MLS Listing ID 40740867
Style Two Story
Bedrooms 6
Full Baths 5
Half Baths 1
Abv Grd Liv Area 2,584
Annual Tax Amount $9,052
Property Sub-Type Detached
Source Mississauga
Property Description
Location
State ON
County Peel
Area Br - Brampton
Zoning A
Direction The Gore Rd & Cotterell Blvd
Rooms
Basement Full, Finished
Bedroom 2 4
Kitchen 2
Interior
Interior Features Central Vacuum, Auto Garage Door Remote(s)
Heating Forced Air, Natural Gas
Cooling Central Air
Fireplaces Number 1
Fireplace Yes
Window Features Window Coverings
Appliance Water Purifier, Water Softener, Built-in Microwave, Dishwasher, Dryer, Microwave, Refrigerator, Stove, Washer
Laundry In Basement, Upper Level
Exterior
Parking Features Attached Garage, Garage Door Opener
Garage Spaces 2.0
Roof Type Other
Lot Frontage 38.0
Lot Depth 110.02
Garage Yes
Building
Lot Description Urban, Hospital, Park, Place of Worship, Public Transit, Schools
Faces The Gore Rd & Cotterell Blvd
Sewer Sewer (Municipal)
Water Municipal
Architectural Style Two Story
Structure Type Brick,Stone
New Construction No
Others
Senior Community No
Tax ID 143681285
Ownership Freehold/None
Virtual Tour https://unbranded.mediatours.ca/property/5-freedom-oaks-trail-brampton/





