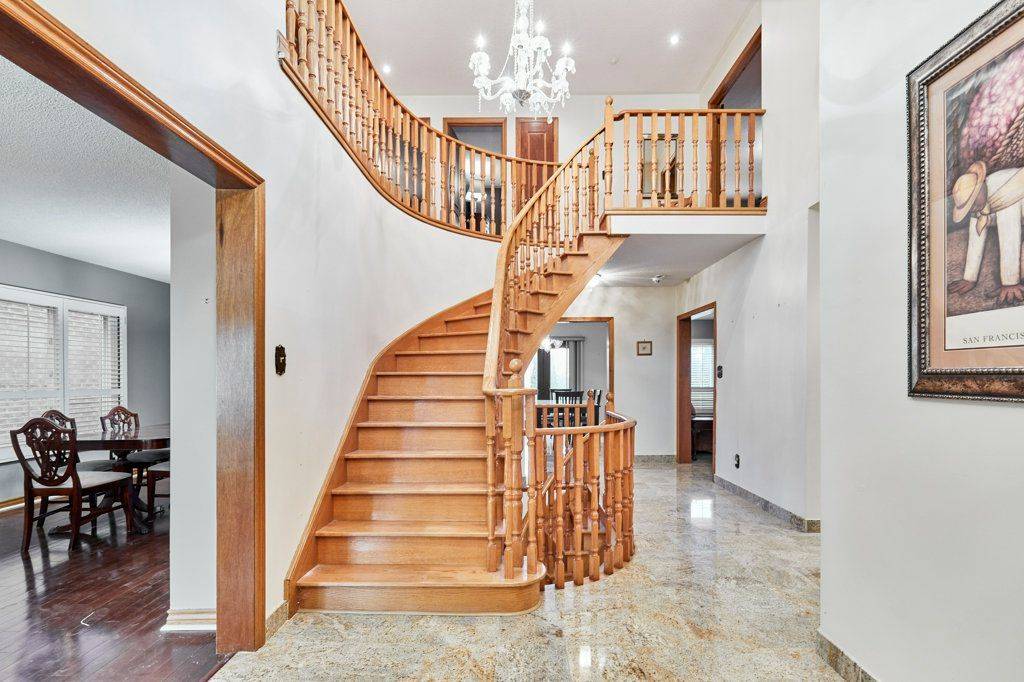REQUEST A TOUR If you would like to see this home without being there in person, select the "Virtual Tour" option and your agent will contact you to discuss available opportunities.
In-PersonVirtual Tour
$ 1,450,000
Est. payment /mo
New
3795 Ellesmere RD Toronto E10, ON M1C 1H8
6 Beds
4 Baths
UPDATED:
Key Details
Property Type Single Family Home
Sub Type Detached
Listing Status Active
Purchase Type For Sale
Approx. Sqft 3000-3500
Subdivision Highland Creek
MLS Listing ID E12229614
Style 2-Storey
Bedrooms 6
Annual Tax Amount $6,379
Tax Year 2025
Property Sub-Type Detached
Property Description
Welcome to 3795 Ellesmere Rd in the sought-after Highland Creek community! This spacious 3190 sq.ft home offers 4 bedrooms, 4 bathrooms and a fully finished WALK-OUT basement in-law suite in. Enjoy a low-maintenance interlock stone backyard, perfect for entertaining. Features and upgrades include: ceramic and hardwood floors throughout, renovated kitchen, renovated washrooms, generous living areas, 2 car garage and a family-friendly layout. Close to schools, parks, transit, and all amenities. A perfect blend of space, comfort, and location!
Location
State ON
County Toronto
Community Highland Creek
Area Toronto
Rooms
Family Room Yes
Basement Walk-Out, Apartment
Kitchen 2
Separate Den/Office 2
Interior
Interior Features Auto Garage Door Remote, In-Law Suite
Heating Yes
Cooling Central Air
Fireplace Yes
Heat Source Gas
Exterior
Parking Features Private
Garage Spaces 2.0
Pool None
Roof Type Asphalt Shingle
Lot Frontage 49.21
Lot Depth 100.07
Total Parking Spaces 4
Building
Foundation Block
Others
Virtual Tour https://www.3795EllesmereRd.com/unbranded/
Listed by CENTURY 21 PERCY FULTON LTD.





