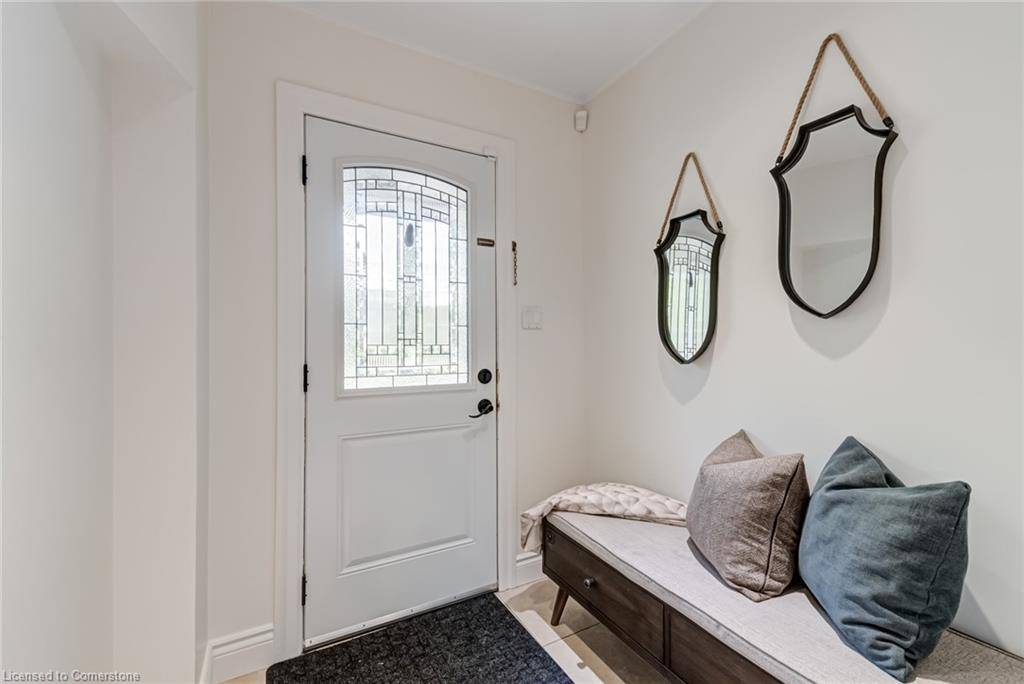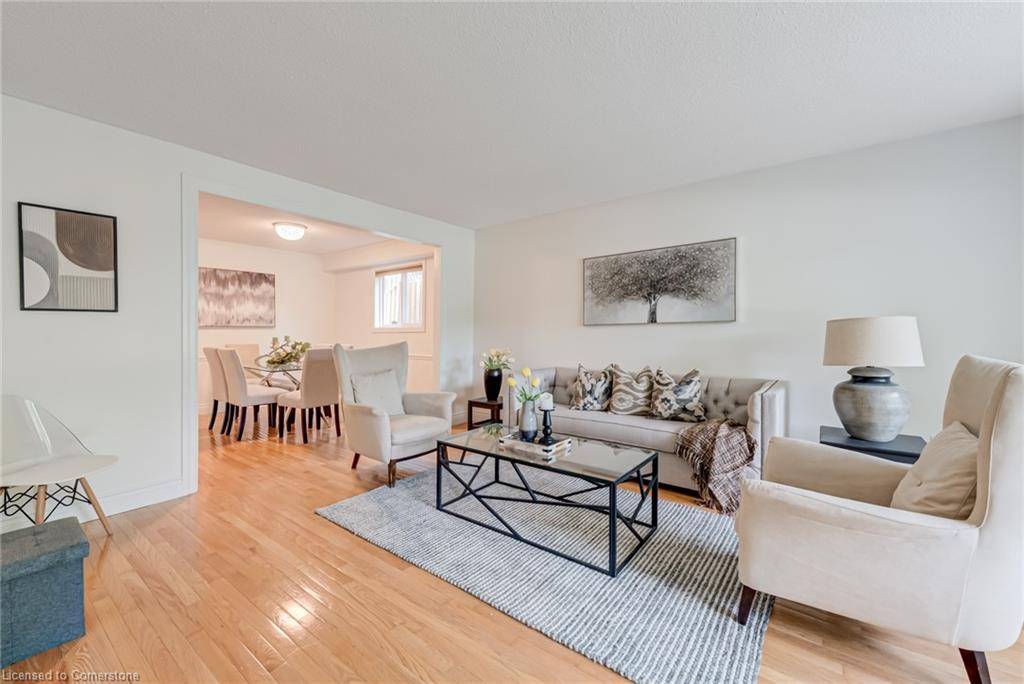1481 Otis Avenue Mississauga, ON L5C 2R8
4 Beds
4 Baths
1,893 SqFt
OPEN HOUSE
Sat Jun 21, 2:00pm - 4:00pm
Sun Jun 22, 2:00pm - 4:00pm
UPDATED:
Key Details
Property Type Single Family Home
Sub Type Detached
Listing Status Active
Purchase Type For Sale
Square Footage 1,893 sqft
Price per Sqft $765
MLS Listing ID 40742706
Style Sidesplit
Bedrooms 4
Full Baths 2
Half Baths 2
Abv Grd Liv Area 2,797
Year Built 1973
Annual Tax Amount $8,767
Lot Size 9,583 Sqft
Acres 0.22
Property Sub-Type Detached
Source Mississauga
Property Description
Location
State ON
County Peel
Area Ms - Mississauga
Zoning RS
Direction Burnhamthrpe Rd/Creditwoodlnds
Rooms
Basement Full, Finished
Bedroom 2 4
Kitchen 1
Interior
Interior Features High Speed Internet, Auto Garage Door Remote(s)
Heating Fireplace(s), Forced Air, Natural Gas
Cooling Central Air
Fireplaces Number 1
Fireplaces Type Family Room, Gas
Fireplace Yes
Window Features Window Coverings
Appliance Water Heater, Dishwasher, Dryer, Range Hood, Refrigerator, Stove, Washer
Laundry Laundry Room, Lower Level
Exterior
Exterior Feature Landscaped, Privacy
Parking Features Attached Garage, Garage Door Opener, Asphalt
Garage Spaces 1.0
Pool In Ground
Utilities Available Cable Available, Cell Service, Electricity Connected, Garbage/Sanitary Collection, Natural Gas Connected, Recycling Pickup, Phone Available
View Y/N true
View Pool
Roof Type Asphalt Shing
Porch Deck, Patio, Porch
Lot Frontage 90.43
Lot Depth 108.29
Garage Yes
Building
Lot Description Urban, Rectangular, Near Golf Course, Hospital, Landscaped, Library, Place of Worship, Playground Nearby, Public Transit, Quiet Area, Rec./Community Centre, Schools, Shopping Nearby, Trails
Faces Burnhamthrpe Rd/Creditwoodlnds
Foundation Poured Concrete
Sewer Sewer (Municipal)
Water Municipal
Architectural Style Sidesplit
Structure Type Aluminum Siding,Brick
New Construction No
Others
Senior Community No
Tax ID 133810624
Ownership Freehold/None
Virtual Tour https://player.vimeo.com/video/1093503482?badge=0&autopause=0&player_id=0&app_id=58479





