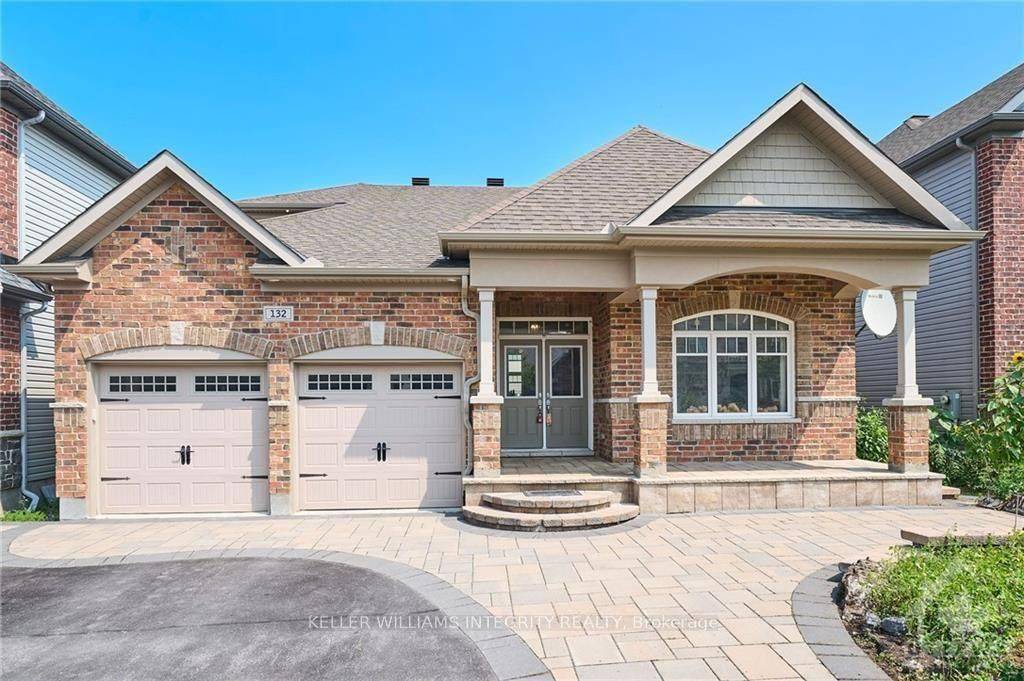132 Palfrey WAY Kanata, ON K2V 0A6
5 Beds
4 Baths
UPDATED:
Key Details
Property Type Single Family Home
Sub Type Detached
Listing Status Active
Purchase Type For Sale
Approx. Sqft 2500-3000
Subdivision 9010 - Kanata - Emerald Meadows/Trailwest
MLS Listing ID X12241145
Style Bungaloft
Bedrooms 5
Building Age 6-15
Annual Tax Amount $6,936
Tax Year 2024
Property Sub-Type Detached
Property Description
Location
State ON
County Ottawa
Community 9010 - Kanata - Emerald Meadows/Trailwest
Area Ottawa
Rooms
Family Room Yes
Basement Full, Finished
Kitchen 1
Separate Den/Office 1
Interior
Interior Features In-Law Suite
Cooling Central Air
Fireplaces Type Natural Gas
Fireplace Yes
Heat Source Gas
Exterior
Garage Spaces 2.0
Pool None
Roof Type Asphalt Shingle
Lot Frontage 46.1
Lot Depth 104.99
Total Parking Spaces 6
Building
Unit Features Park,Public Transit
Foundation Concrete





