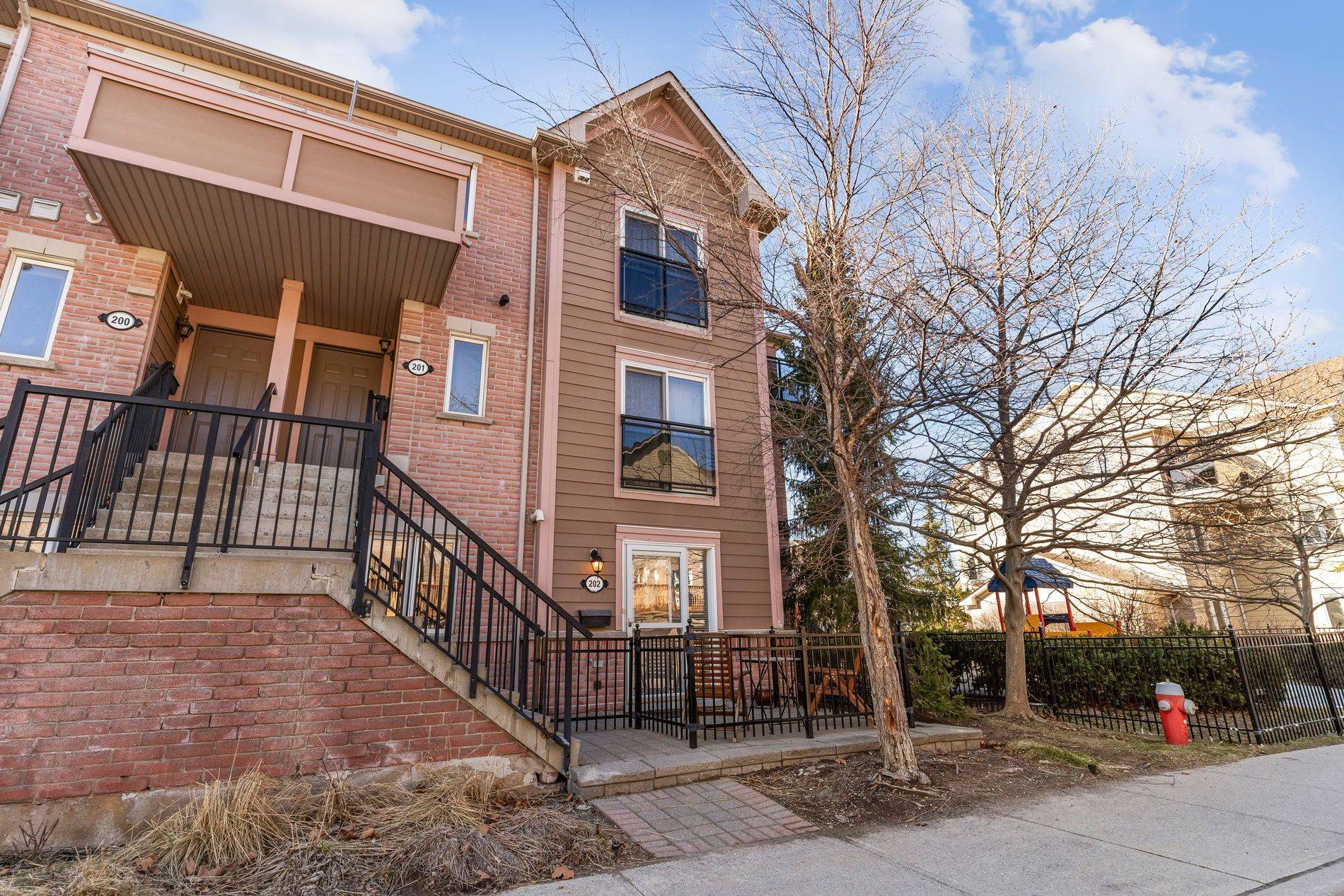REQUEST A TOUR If you would like to see this home without being there in person, select the "Virtual Tour" option and your agent will contact you to discuss available opportunities.
In-PersonVirtual Tour
$ 584,500
Est. payment /mo
Active
4975 Southampton DR #202 Mississauga, ON L5M 8E1
2 Beds
1 Bath
UPDATED:
Key Details
Property Type Townhouse
Sub Type Condo Townhouse
Listing Status Active
Purchase Type For Sale
Approx. Sqft 700-799
Subdivision Churchill Meadows
MLS Listing ID W12246316
Style Stacked Townhouse
Bedrooms 2
HOA Fees $360
Annual Tax Amount $2,783
Tax Year 2024
Property Sub-Type Condo Townhouse
Property Description
***MOVE-IN-READY***Welcome to this stunning end-unit corner townhome, perfectly nestled in one of Erin Mills' most sought-after communities. This spacious 2-bedroom, 1-bath suite offers the feel of a condo with the privacy and charm of a townhouse, ideal for first-time buyers, downsizers, or savvy investors. Enjoy bright and airy living spaces, an open-concept layout, and direct access from your front door- no elevators, stairs, or long hallways needed. The well-designed kitchen features modern appliances, including a fridge, stove, dishwasher, and in-suite washer and dryer. Located steps from Highway 403, a GO Bus stop, and MiWay, making commuting a breeze. You're also just minutes from Erin Mills Town Centre, top-rated schools, Credit Valley Hospital, parks, community centres, the library, and all-day GO Train service from Clarkson to downtown Toronto (with an express train to Union available). This well-managed complex offers low maintenance fees, providing excellent value and peace of mind.
Location
State ON
County Peel
Community Churchill Meadows
Area Peel
Rooms
Family Room No
Basement None
Kitchen 1
Interior
Interior Features Carpet Free, Primary Bedroom - Main Floor
Cooling Central Air
Fireplace No
Heat Source Gas
Exterior
Parking Features Surface
Exposure South
Total Parking Spaces 1
Balcony Terrace
Building
Story 1
Locker None
Others
Pets Allowed Restricted
Virtual Tour https://sites.odyssey3d.ca/mls/180902341
Listed by SEARCH REALTY





