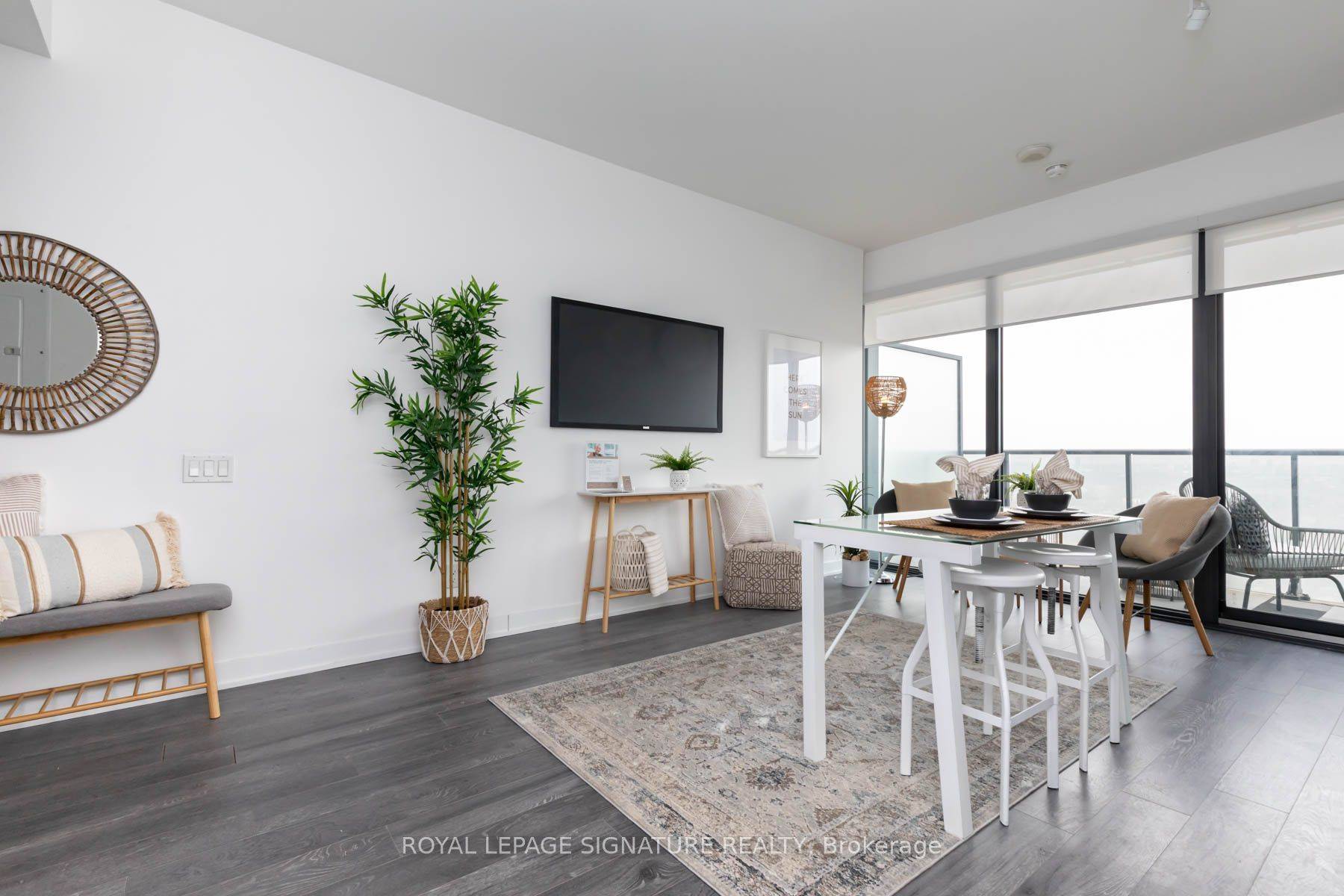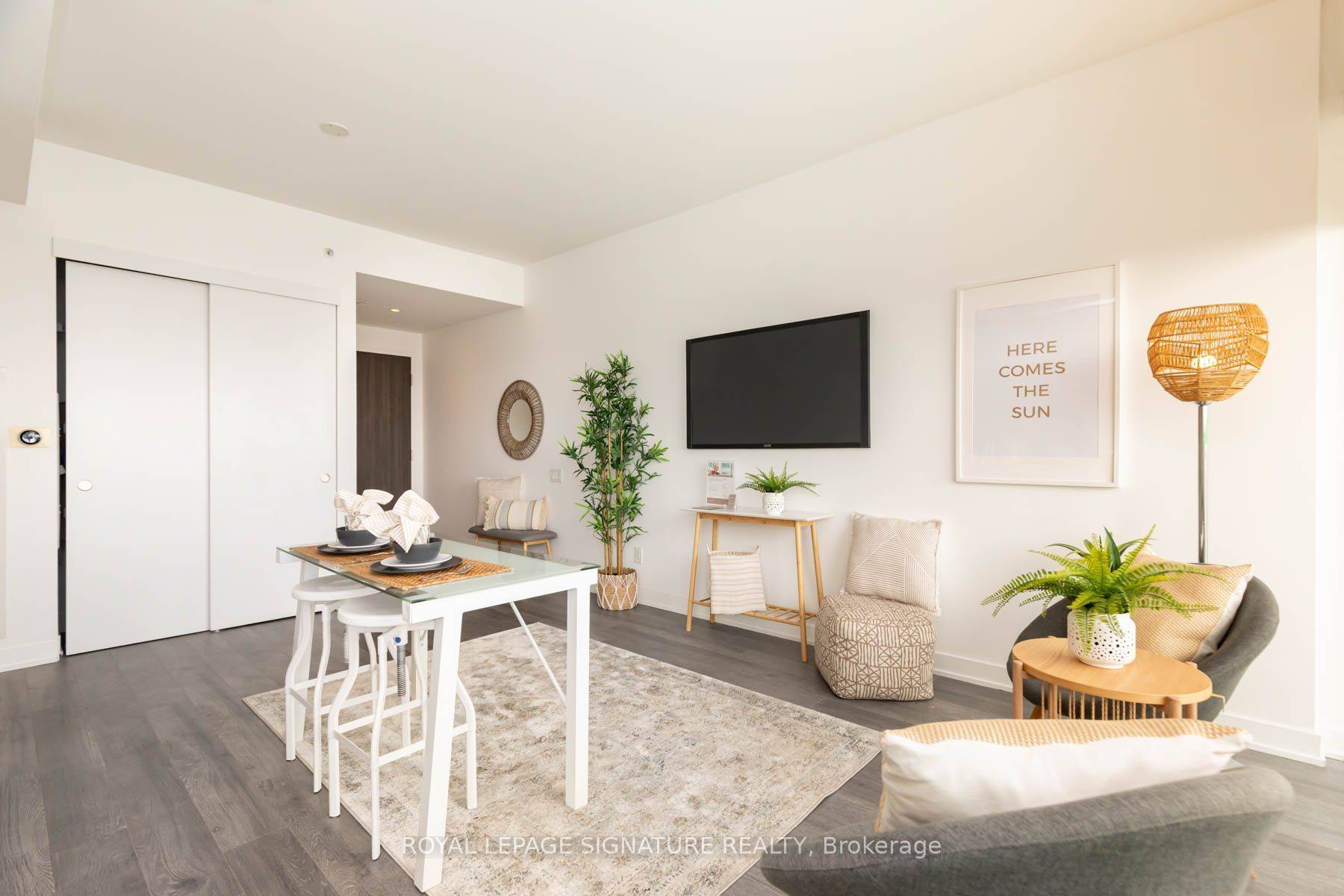185 Roehampton AVE #2805 Toronto C10, ON M4P 0C6
2 Beds
1 Bath
UPDATED:
Key Details
Property Type Condo
Sub Type Common Element Condo
Listing Status Active
Purchase Type For Sale
Approx. Sqft 500-599
Subdivision Mount Pleasant West
MLS Listing ID C12251737
Style 1 Storey/Apt
Bedrooms 2
HOA Fees $571
Building Age 6-10
Annual Tax Amount $3,047
Tax Year 2024
Property Sub-Type Common Element Condo
Property Description
Location
State ON
County Toronto
Community Mount Pleasant West
Area Toronto
Rooms
Family Room No
Basement None
Kitchen 1
Separate Den/Office 1
Interior
Interior Features Built-In Oven, Carpet Free, Countertop Range, Primary Bedroom - Main Floor, Wheelchair Access
Cooling Central Air
Fireplace No
Heat Source Gas
Exterior
Exterior Feature Patio, Privacy
Parking Features Private
Garage Spaces 1.0
View City, Clear, Lake, Panoramic, Skyline
Exposure East
Total Parking Spaces 1
Balcony Terrace
Building
Story 28
Foundation Block, Concrete
Locker Owned
Others
Pets Allowed Restricted





