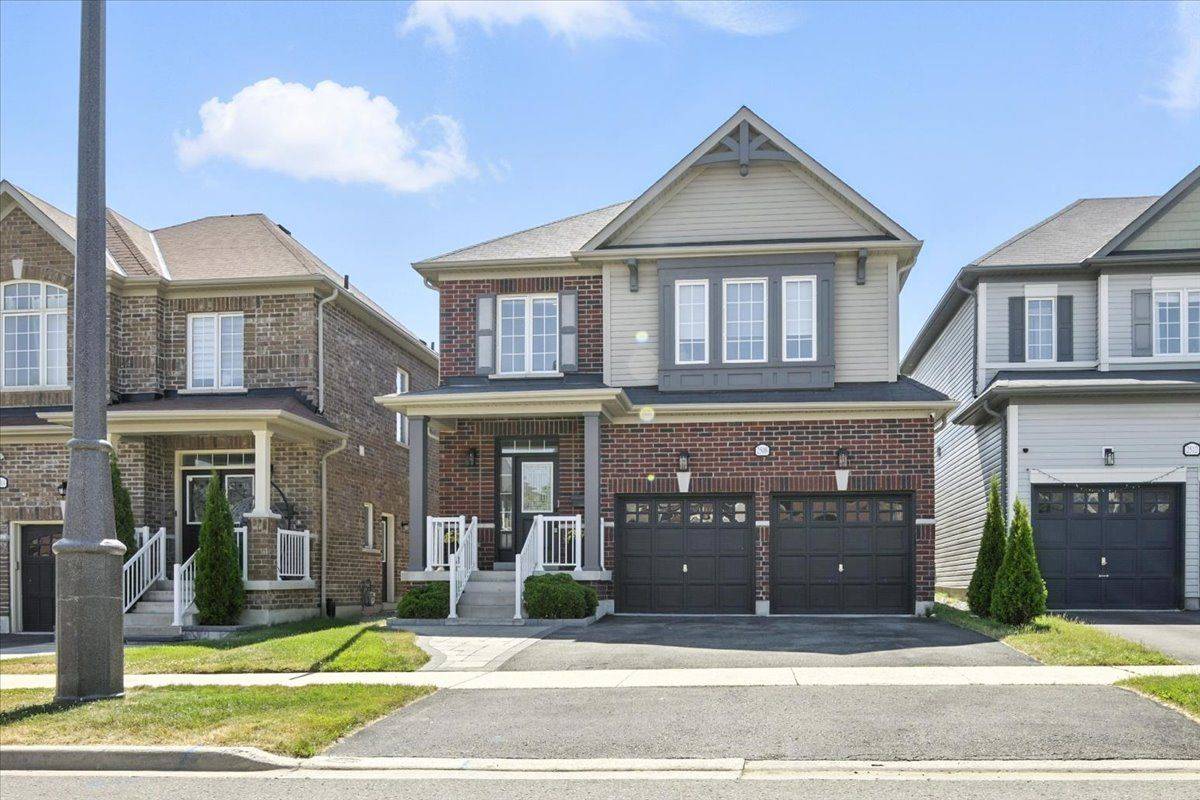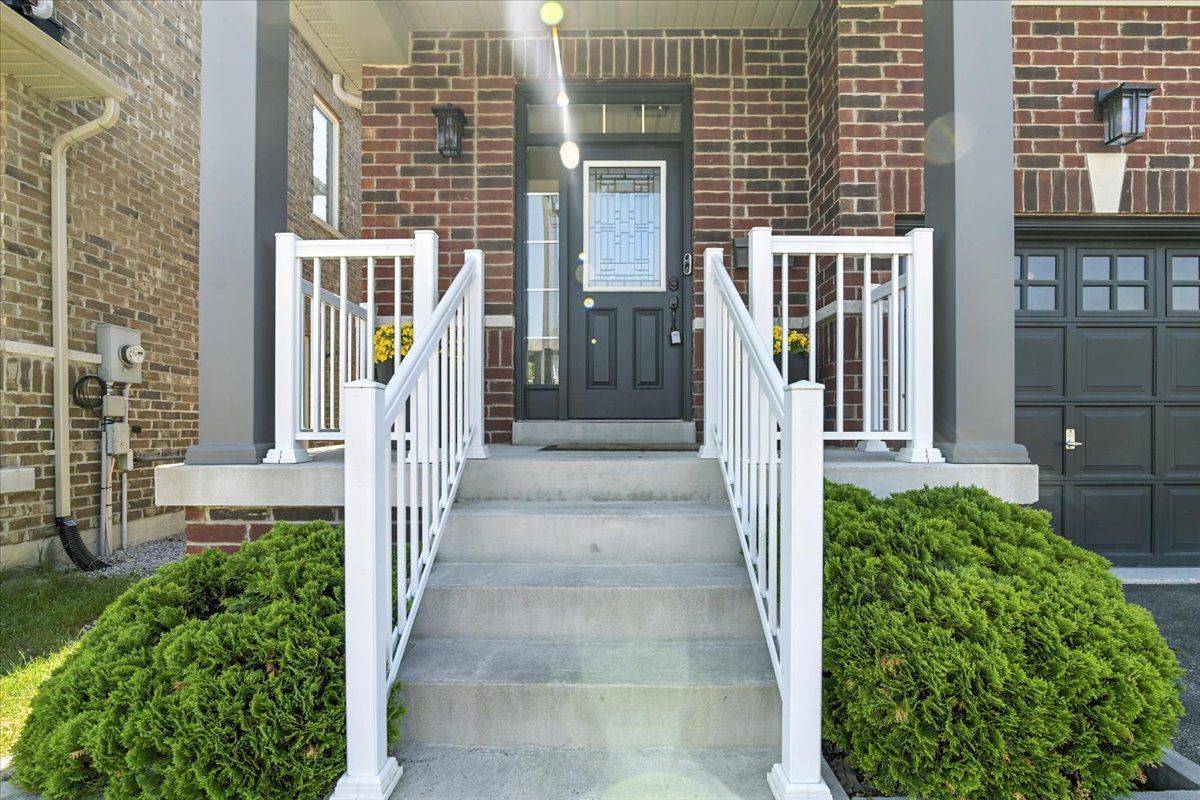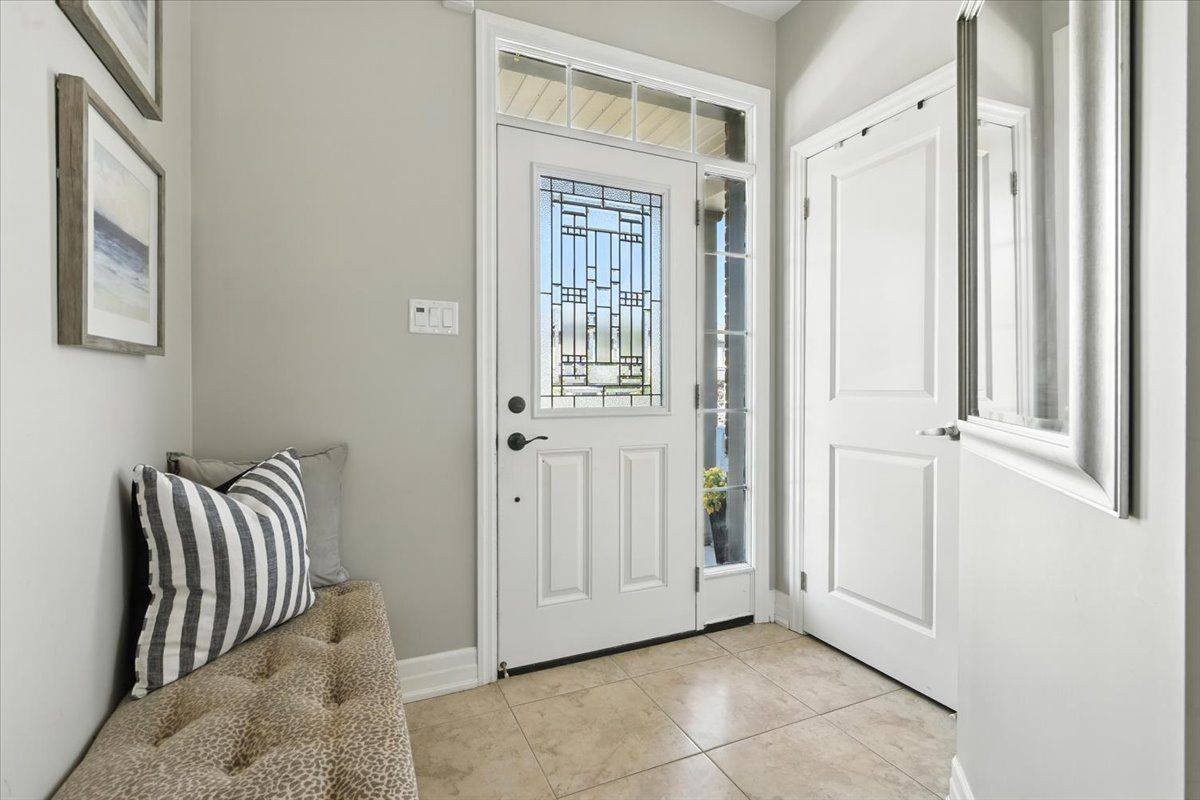REQUEST A TOUR If you would like to see this home without being there in person, select the "Virtual Tour" option and your agent will contact you to discuss available opportunities.
In-PersonVirtual Tour
$ 959,000
Est. payment /mo
New
2508 Standardbred DR Oshawa, ON L1L 0J1
4 Beds
3 Baths
UPDATED:
Key Details
Property Type Single Family Home
Sub Type Detached
Listing Status Active
Purchase Type For Sale
Approx. Sqft 1500-2000
Subdivision Windfields
MLS Listing ID E12270645
Style 2-Storey
Bedrooms 4
Annual Tax Amount $6,844
Tax Year 2024
Property Sub-Type Detached
Property Description
The One You've Been Waiting For - Style, Comfort & Location All in One! Step into this stunning, move-in-ready 3-bedroom, 3-bathroom gem, perfectly nestled in one of the area's most sought-after, family-friendly neighbourhoods. From the moment you walk in, you'll be greeted by a bright, airy layout filled with natural light, rich hardwood floors, and elegant California shutters throughout. The heart of the home is the gourmet eat-in kitchen - a true showstopper - featuring granite countertops, a centre island, stainless steel appliances, and plenty of space for cooking, gathering, and making memories. Unwind in the cozy living room with gas fireplace, or head downstairs to the beautifully finished basement, offering a flexible space ideal for an additional bedroom, playroom, gym, or all of the above! Outside, your private backyard oasis awaits - complete with a charming pergola, vegetable garden, and peaceful seating area. Whether its summer BBQs, morning coffees, or stargazing evenings - this backyard is made for enjoying life. Located just minutes from top-rated schools, lush parks, shopping, transit, and Hwy 407, this home truly has it all. Don't miss your chance to fall in love - schedule your showing today and make this dream home yours!
Location
State ON
County Durham
Community Windfields
Area Durham
Rooms
Family Room No
Basement Finished
Kitchen 1
Separate Den/Office 1
Interior
Interior Features Auto Garage Door Remote
Cooling Central Air
Fireplace Yes
Heat Source Gas
Exterior
Garage Spaces 2.0
Pool None
Roof Type Asphalt Shingle
Lot Frontage 36.12
Lot Depth 105.07
Total Parking Spaces 4
Building
Foundation Unknown
Others
Virtual Tour https://unbranded.youriguide.com/2508_standardbred_dr_oshawa_on/
Listed by PEAK REALTY LTD.





