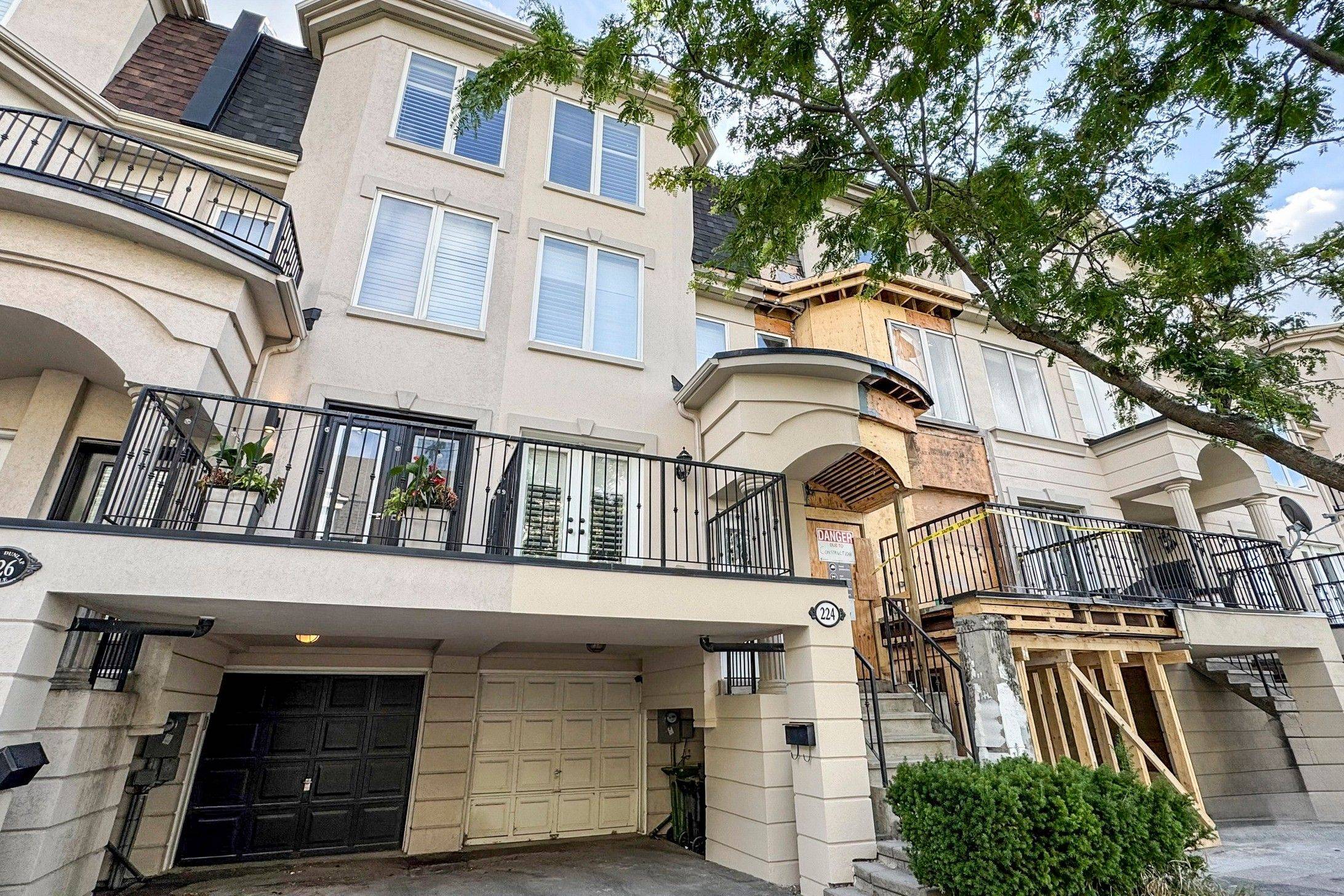REQUEST A TOUR If you would like to see this home without being there in person, select the "Virtual Tour" option and your agent will contact you to discuss available opportunities.
In-PersonVirtual Tour
$ 4,000
Active
224 David Dunlap CIR Toronto C13, ON M3C 4C1
4 Beds
3 Baths
UPDATED:
Key Details
Property Type Townhouse
Sub Type Att/Row/Townhouse
Listing Status Active
Purchase Type For Rent
Approx. Sqft 1500-2000
Subdivision Banbury-Don Mills
MLS Listing ID C12271274
Style 3-Storey
Bedrooms 4
Property Sub-Type Att/Row/Townhouse
Property Description
Welcome To This Clean And Spacious Townhouse Featuring 3 Full Bathrooms, 3 Bedrooms Plus An Additional Room In The Basement--Perfect As A 4th Bedroom, Office, Or In-Law Suite. This Beautiful Home Offers Soaring 9-Foot Ceilings, Elegant Crown Moldings, And A Stunning Floating Staircase. Enjoy The Bright Open-Concept Living, Dining, And Modern Kitchen Area With Stainless Steel Appliances, Hardwood Flooring, California Shutters, Mirrored Closet Doors, And Pot Lights. Walk Out From Your Kitchen To Your Private Backyard Sanctuary, Or Relax On Your Balcony With French Doors From The Living Area. There Is Also Convenient Access Into The House From The Garage--Perfect For Those Chilly Or Rainy Days! The Second Floor Boasts An Open Family Room Ideal For Relaxing Or Entertaining. Located In A Prime Area Close To The DVP, 401, Superstore, Shops At Don Mills, Restaurants, Scenic Walking Trails, Schools, Upcoming LRT, This Home Truly Has It All.
Location
State ON
County Toronto
Community Banbury-Don Mills
Area Toronto
Rooms
Family Room Yes
Basement Finished
Kitchen 1
Separate Den/Office 1
Interior
Interior Features Auto Garage Door Remote, In-Law Suite
Cooling Central Air
Fireplace No
Heat Source Gas
Exterior
Garage Spaces 1.0
Pool None
Roof Type Asphalt Shingle
Lot Frontage 13.12
Lot Depth 77.1
Total Parking Spaces 3
Building
Foundation Concrete
Others
Virtual Tour https://www.winsold.com/tour/414945
Listed by HOMELIFE/YORKLAND REAL ESTATE LTD.





