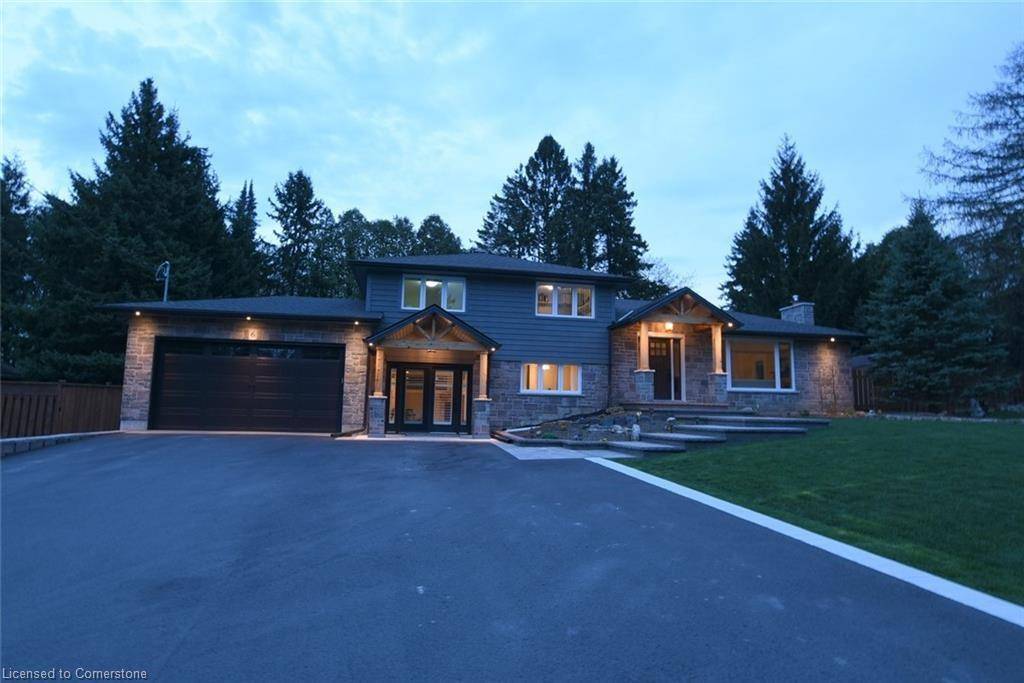6 Johnston Avenue Dundas, ON L9H 5E3
5 Beds
3 Baths
2,238 SqFt
OPEN HOUSE
Sun Jul 20, 2:00pm - 4:00pm
UPDATED:
Key Details
Property Type Single Family Home
Sub Type Detached
Listing Status Active
Purchase Type For Sale
Square Footage 2,238 sqft
Price per Sqft $580
MLS Listing ID 40749265
Style Sidesplit
Bedrooms 5
Full Baths 2
Half Baths 1
Abv Grd Liv Area 2,238
Year Built 1959
Annual Tax Amount $6,980
Property Sub-Type Detached
Source Hamilton - Burlington
Property Description
Location
State ON
County Hamilton
Area 41 - Dundas
Zoning P6
Direction Governors Rd , turn right on Weirs and then right onto Johnston. Home is on the right hand side
Rooms
Other Rooms Gazebo, Shed(s)
Basement Walk-Out Access, Crawl Space, Finished
Bedroom 2 3
Kitchen 1
Interior
Interior Features Auto Garage Door Remote(s), In-law Capability
Heating Forced Air
Cooling Central Air
Fireplaces Number 2
Fireplaces Type Gas, Wood Burning
Fireplace Yes
Window Features Window Coverings
Appliance Dishwasher, Dryer, Hot Water Tank Owned, Microwave, Refrigerator, Stove, Washer
Laundry In-Suite
Exterior
Parking Features Attached Garage, Garage Door Opener, Asphalt, Concrete
Garage Spaces 2.0
Roof Type Asphalt Shing
Porch Patio
Lot Frontage 117.0
Lot Depth 130.0
Garage Yes
Building
Lot Description Rural, Rectangular, Greenbelt, Quiet Area
Faces Governors Rd , turn right on Weirs and then right onto Johnston. Home is on the right hand side
Foundation Concrete Block, Poured Concrete
Sewer Septic Tank
Water Municipal
Architectural Style Sidesplit
Structure Type Brick,Stone,Wood Siding
New Construction No
Schools
Elementary Schools Swo, St Bernadettes
High Schools Dvss, St Marys
Others
Senior Community No
Tax ID 174850761
Ownership Freehold/None
Virtual Tour https://youtu.be/63gNXmOMn_w





