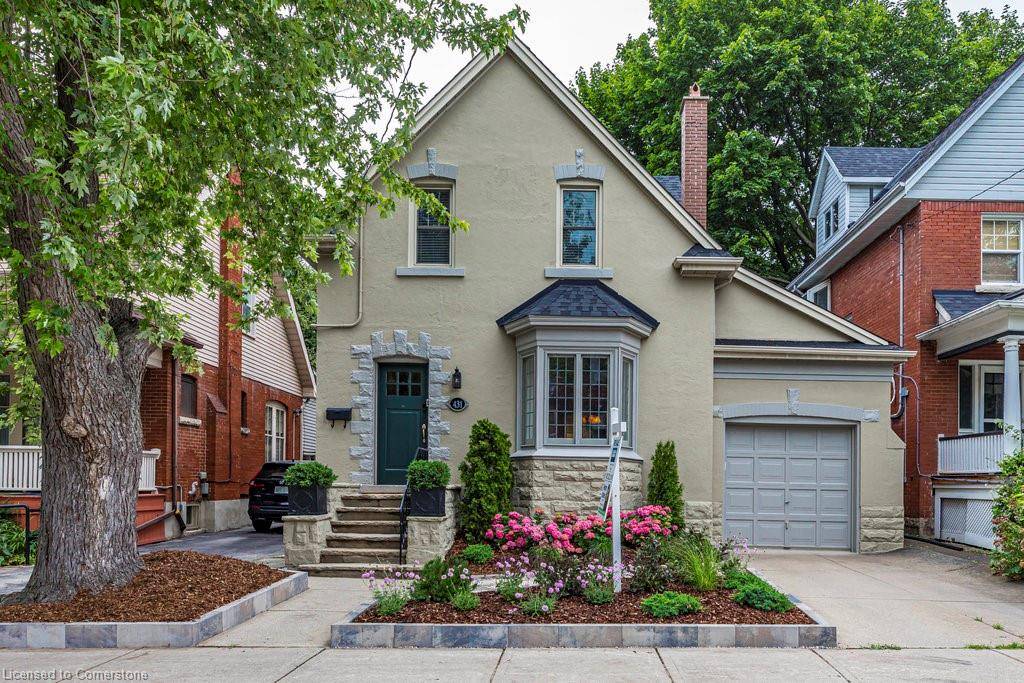431 Dundurn Street S Hamilton, ON L8P 4L8
4 Beds
2 Baths
2,144 SqFt
UPDATED:
Key Details
Property Type Single Family Home
Sub Type Detached
Listing Status Active
Purchase Type For Sale
Square Footage 2,144 sqft
Price per Sqft $606
MLS Listing ID 40749993
Style Two Story
Bedrooms 4
Full Baths 2
Abv Grd Liv Area 2,938
Year Built 1901
Annual Tax Amount $8,558
Property Sub-Type Detached
Source Hamilton - Burlington
Property Description
Location
State ON
County Hamilton
Area 12 - Hamilton West
Zoning C
Direction South of Aberdeen o Dundurn St S.
Rooms
Basement Separate Entrance, Full, Partially Finished
Bedroom 2 3
Kitchen 1
Interior
Interior Features None
Heating Forced Air, Natural Gas
Cooling Central Air
Fireplaces Type Gas, Wood Burning
Fireplace Yes
Laundry In-Suite
Exterior
Exterior Feature Landscaped
Parking Features Attached Garage
Garage Spaces 1.0
Fence Full
Roof Type Asphalt Shing
Lot Frontage 33.0
Lot Depth 88.0
Garage Yes
Building
Lot Description Urban, Ample Parking, Near Golf Course, Greenbelt, Highway Access, Hospital, Park, Place of Worship, Playground Nearby, Public Parking, Public Transit, Rec./Community Centre, Schools, Shopping Nearby, Trails
Faces South of Aberdeen o Dundurn St S.
Foundation Stone
Sewer Sewer (Municipal)
Water Municipal
Architectural Style Two Story
Structure Type Stone,Stucco
New Construction No
Others
Senior Community No
Tax ID 170770011
Ownership Freehold/None
Virtual Tour https://www.431dundurnstreetsouth.com/





