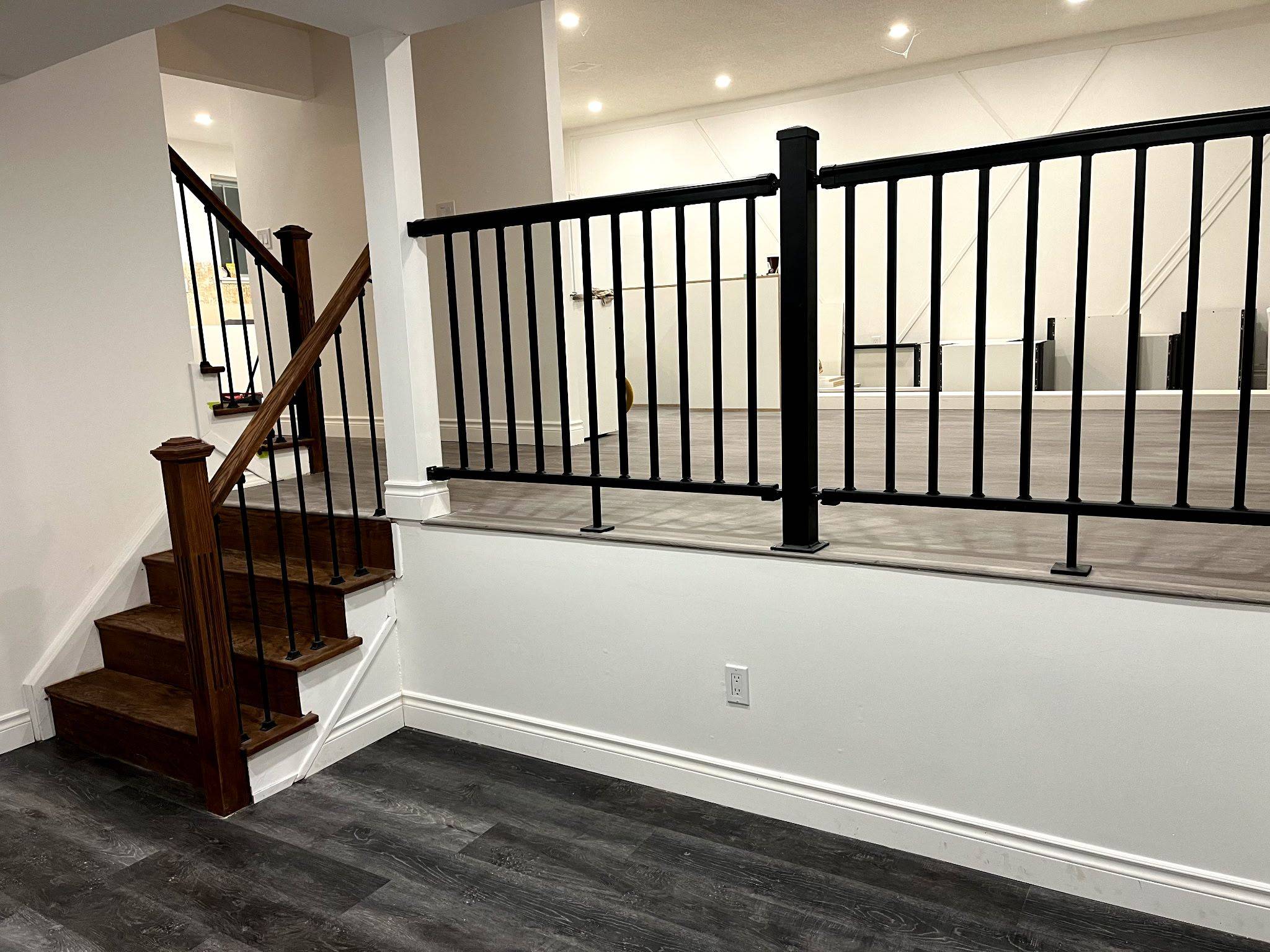REQUEST A TOUR If you would like to see this home without being there in person, select the "Virtual Tour" option and your advisor will contact you to discuss available opportunities.
In-PersonVirtual Tour
$ 799,000
Est. payment /mo
New
50 Oakdale DR Oshawa, ON L1H 6X1
4 Beds
2 Baths
UPDATED:
Key Details
Property Type Single Family Home
Sub Type Detached
Listing Status Active
Purchase Type For Sale
Approx. Sqft 1100-1500
Subdivision Donevan
MLS Listing ID E12277973
Style Sidesplit 4
Bedrooms 4
Annual Tax Amount $5,068
Tax Year 2024
Property Sub-Type Detached
Property Description
Complete high end renovated home with Hundred Thousands spend on this Spacious, Bright, 4 Level, 4 Bdr Side Split In East Oshawa. Close To Schools, Shopping, Bus Route And Hwy 401. Double Wide Drive Way can park two cars. must see the materials use in this house. Seller will finish all work in the kitchen before closing
Location
State ON
County Durham
Community Donevan
Area Durham
Rooms
Family Room Yes
Basement Finished
Kitchen 1
Interior
Interior Features Other
Cooling Central Air
Exterior
Parking Features Private Double
Garage Spaces 1.0
Pool None
Roof Type Asphalt Shingle
Lot Frontage 51.05
Lot Depth 100.0
Total Parking Spaces 3
Building
Foundation Concrete Block
Others
Senior Community Yes
Listed by ASIANWAVE REAL ESTATE INC.




