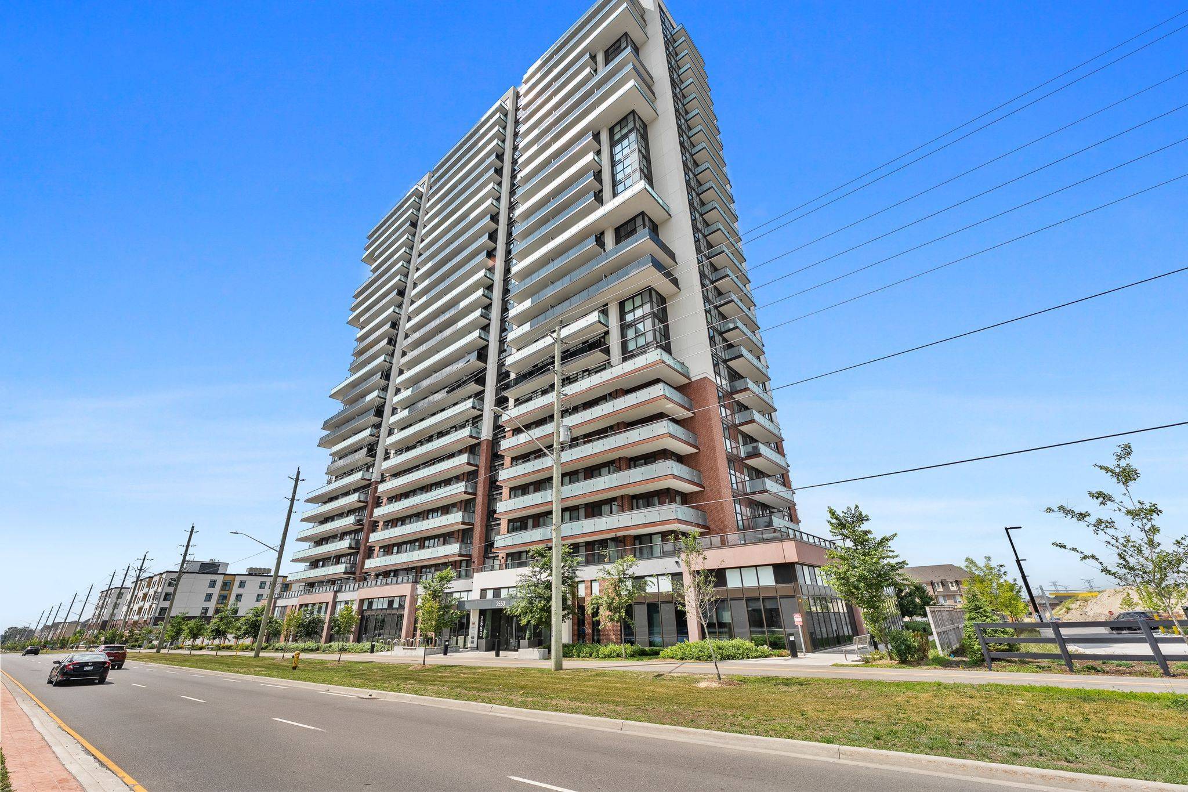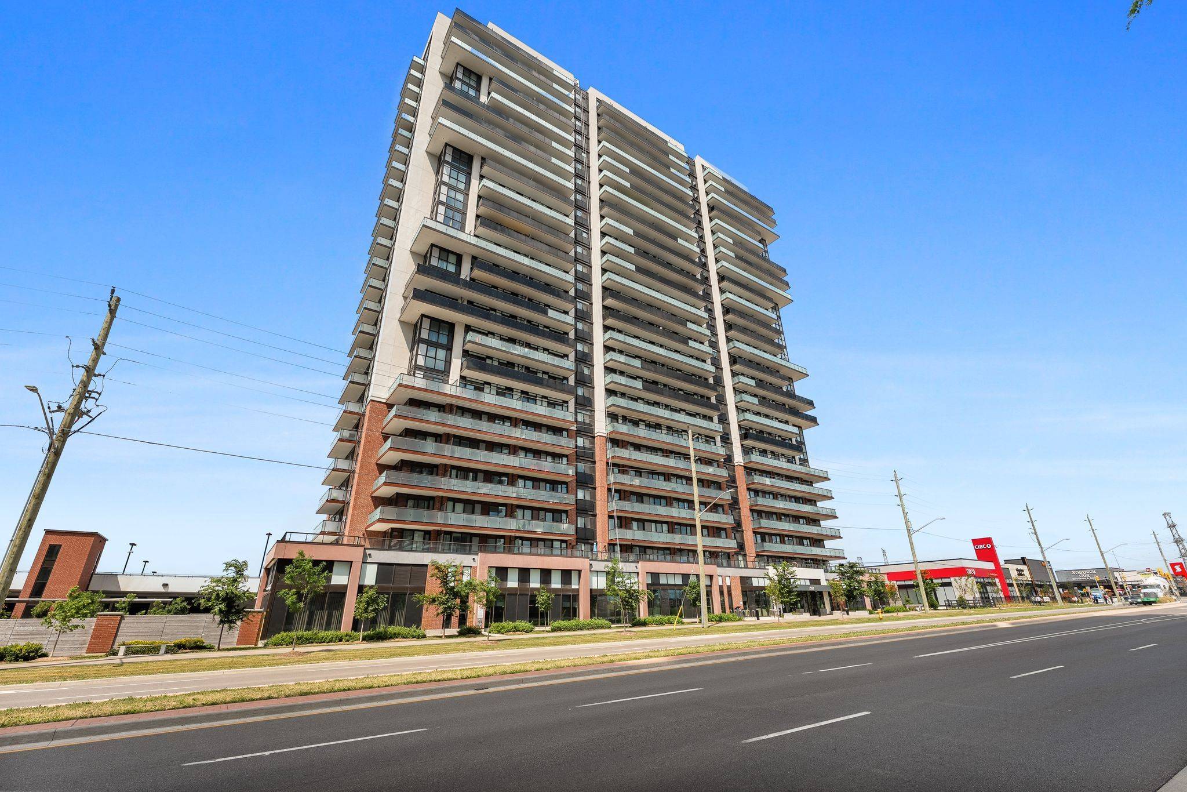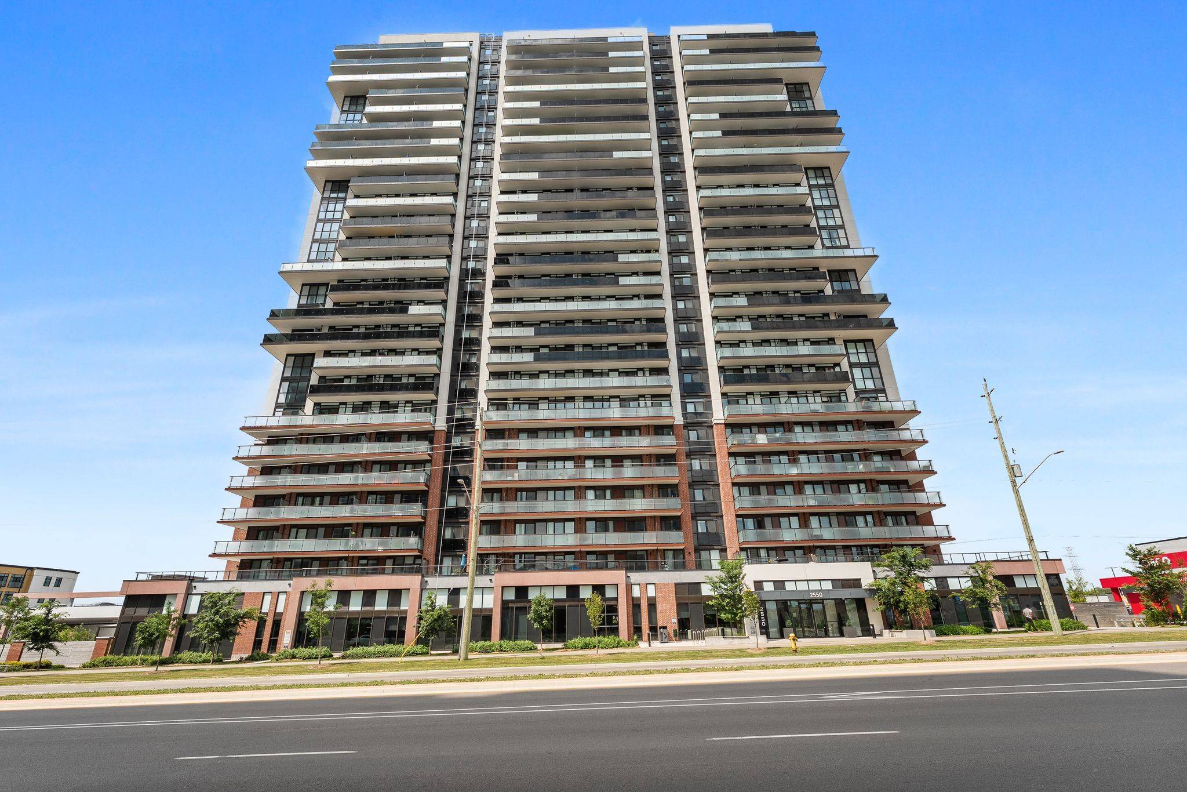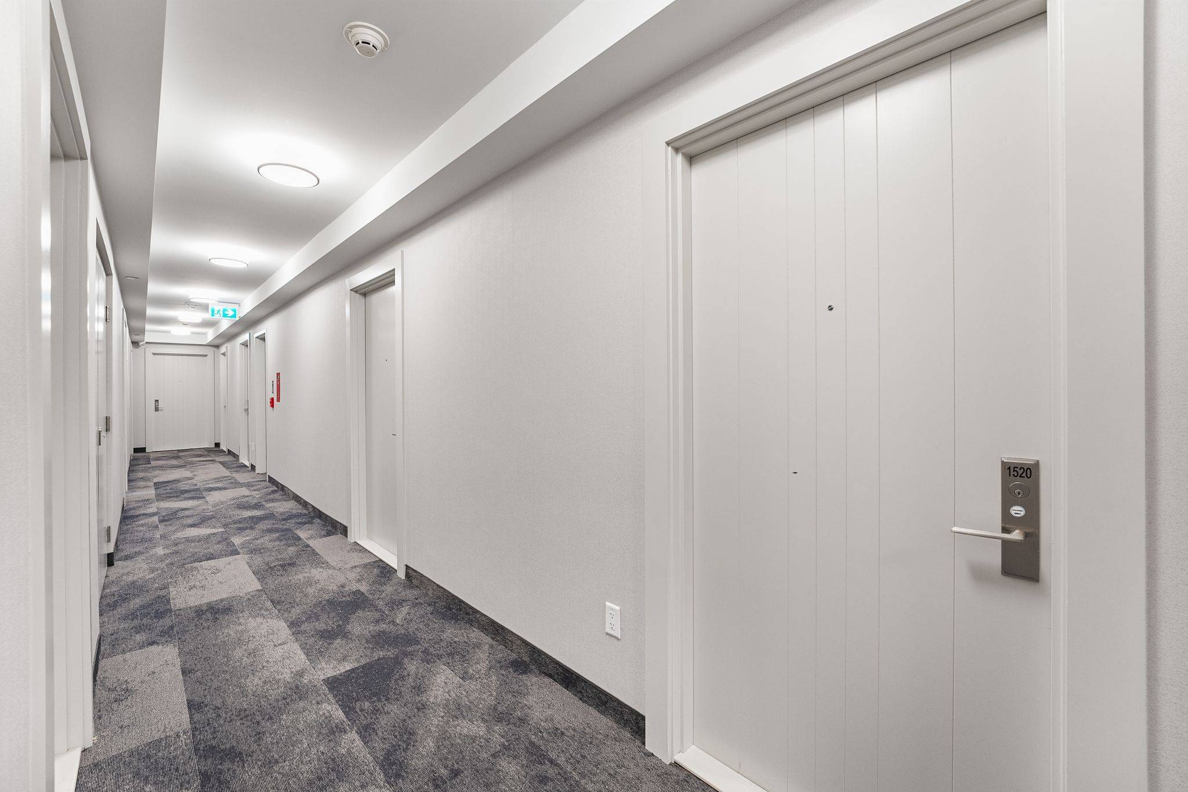2550 Simcoe ST N #1520 Oshawa, ON L1L 0R5
1 Bed
1 Bath
UPDATED:
Key Details
Property Type Condo
Sub Type Condo Apartment
Listing Status Active
Purchase Type For Sale
Approx. Sqft 500-599
Subdivision Windfields
MLS Listing ID E12280112
Style Apartment
Bedrooms 1
HOA Fees $327
Annual Tax Amount $3,780
Tax Year 2025
Property Sub-Type Condo Apartment
Property Description
Location
State ON
County Durham
Community Windfields
Area Durham
Rooms
Family Room No
Basement None
Kitchen 1
Interior
Interior Features Primary Bedroom - Main Floor, Carpet Free, Separate Heating Controls
Cooling Central Air
Fireplace No
Heat Source Gas
Exterior
Exterior Feature Landscaped, Patio, Recreational Area, Security Gate, Lighting
Parking Features None
View City, Clear, Lake, Skyline
Topography Dry
Exposure West
Balcony Open
Building
Story 14
Unit Features Hospital,Public Transit,Rec./Commun.Centre,School,Clear View
Locker None
Others
Security Features Alarm System,Carbon Monoxide Detectors,Concierge/Security,Smoke Detector
Pets Allowed Restricted
Virtual Tour https://listings.unbrandedmls.ca/2550-Simcoe-St-N-1520-Oshawa-ON-L1L-0R5-Canada





