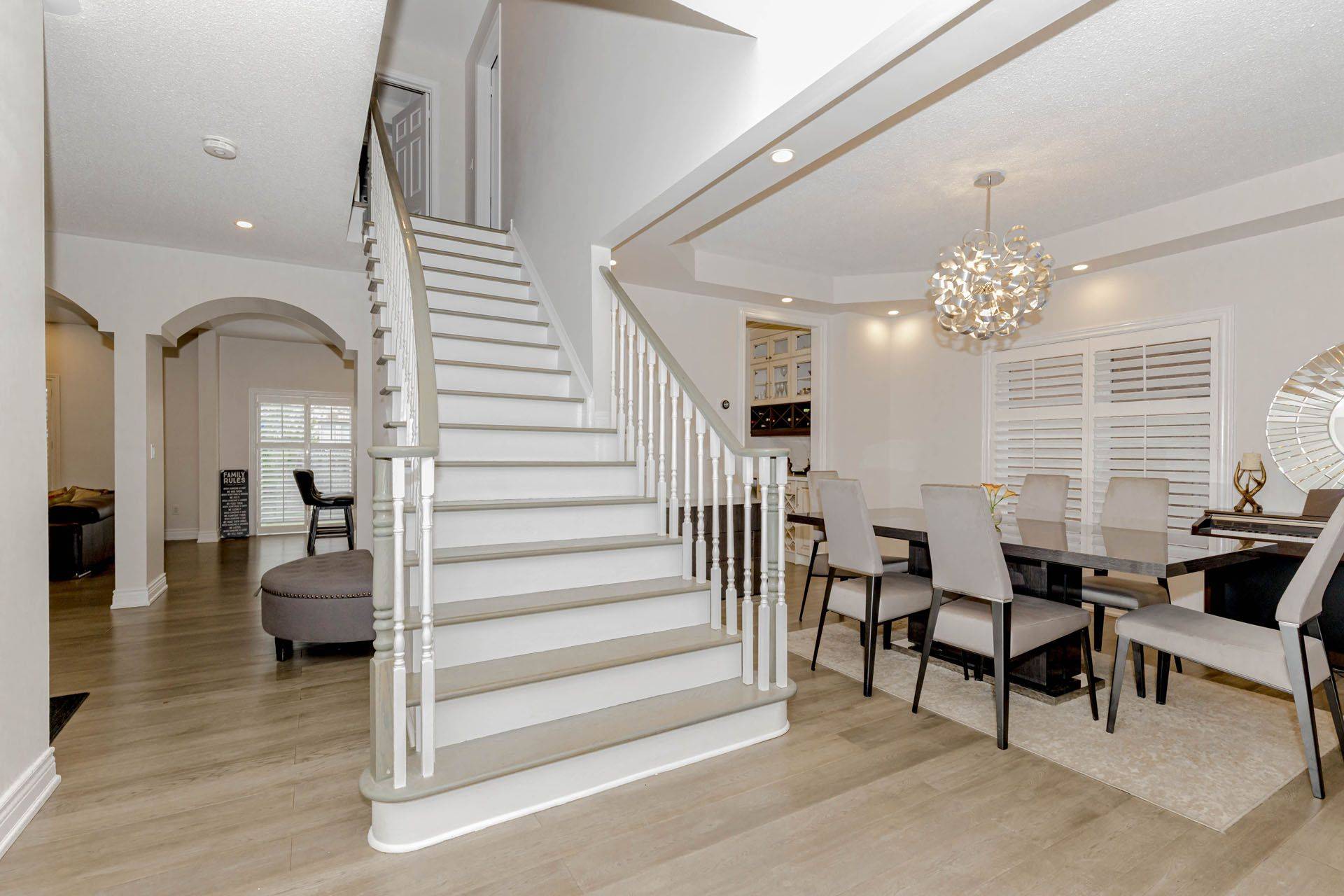REQUEST A TOUR If you would like to see this home without being there in person, select the "Virtual Tour" option and your agent will contact you to discuss available opportunities.
In-PersonVirtual Tour
$ 1,449,999
Est. payment /mo
New
3513 Stonecutter CRES Mississauga, ON L5M 7N7
4 Beds
4 Baths
UPDATED:
Key Details
Property Type Single Family Home
Sub Type Detached
Listing Status Active
Purchase Type For Sale
Approx. Sqft 2500-3000
Subdivision Churchill Meadows
MLS Listing ID W12280745
Style 2-Storey
Bedrooms 4
Annual Tax Amount $7,970
Tax Year 2025
Property Sub-Type Detached
Property Description
You would not want to miss this. Welcome to 3513 Stonecutter Crescent, a stunning detached home nestled in the highly sought-after Churchill Meadows neighborhood of Mississauga. This exceptional residence offers generous space with 4 bedrooms and 4 bathrooms, ideal for large families or anyone seeking extra room. Step inside to experience 9' high ceilings on the main floor, creating an airy and open feel throughout. The spacious family room with a cozy fireplace is perfect for relaxing or entertaining guests. The heart of the home is the beautifully designed chefs kitchen, featuring granite countertops, a stylish backsplash, a cooktop, and built-in high-end Jenn-Air stainless steel appliances a dream come true for culinary enthusiasts. Retreat to the luxurious primary suite, complete with a large walk-in closet, a spa-like 5-piece ensuite, and its own fireplace for ultimate relaxation. Bedrooms 2 and 3 share a convenient Jack and Jill bathroom, while a second-floor laundry room adds everyday convenience. Minutes from Hwy 407 & 403, top-rated schools, Credit Valley Hospital, Erin Mills Town Centre, and Ridgeway Plaza offering unparalleled access to shopping, dining, and essential amenities right at your doorstep.
Location
State ON
County Peel
Community Churchill Meadows
Area Peel
Rooms
Family Room Yes
Basement Unfinished
Kitchen 1
Interior
Interior Features Built-In Oven, Auto Garage Door Remote, Central Vacuum
Cooling Central Air
Fireplace Yes
Heat Source Gas
Exterior
Garage Spaces 2.0
Pool None
Roof Type Shingles
Lot Frontage 44.95
Lot Depth 85.3
Total Parking Spaces 6
Building
Foundation Concrete
Listed by ECLAT REALTY INC.





