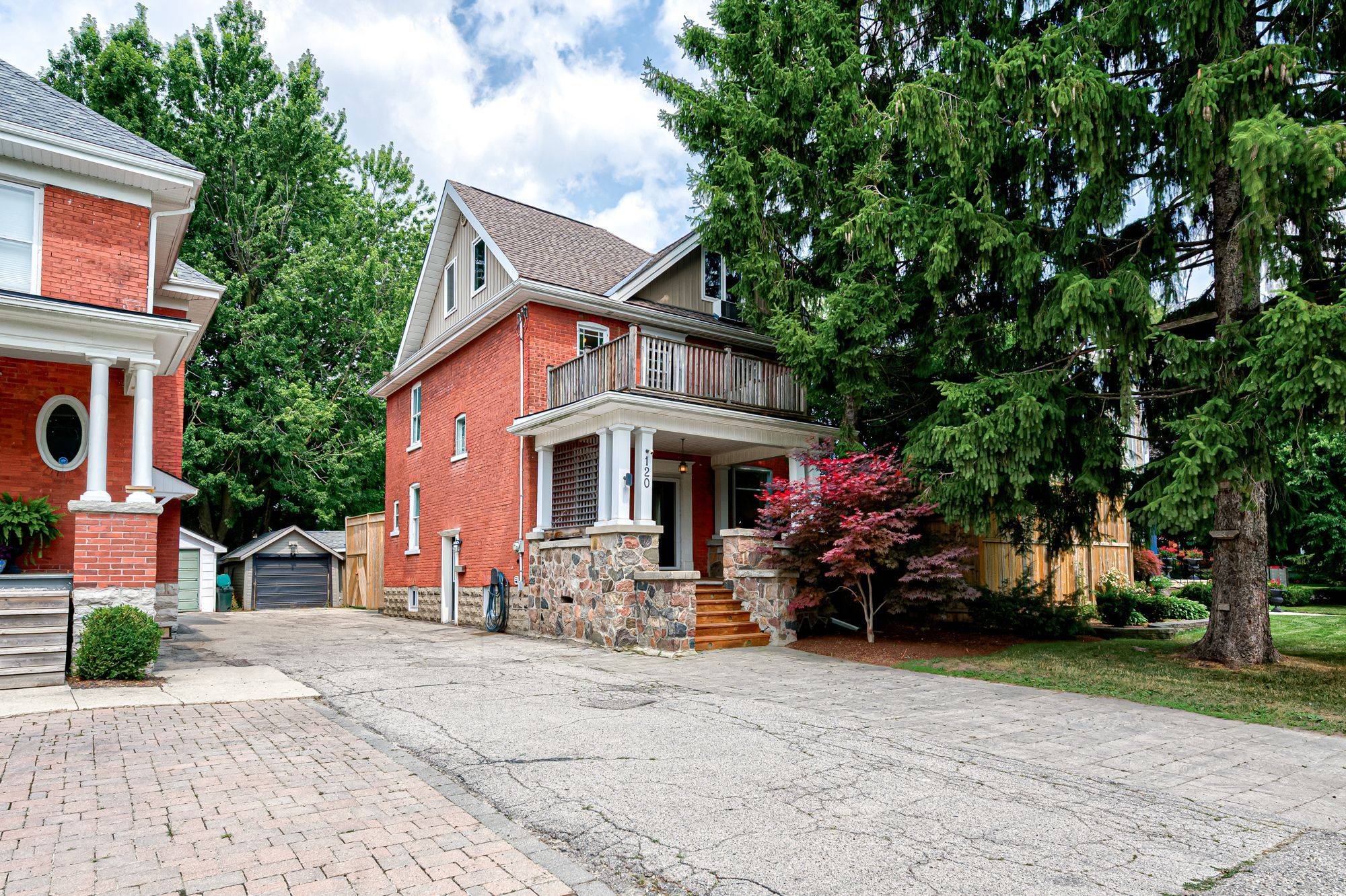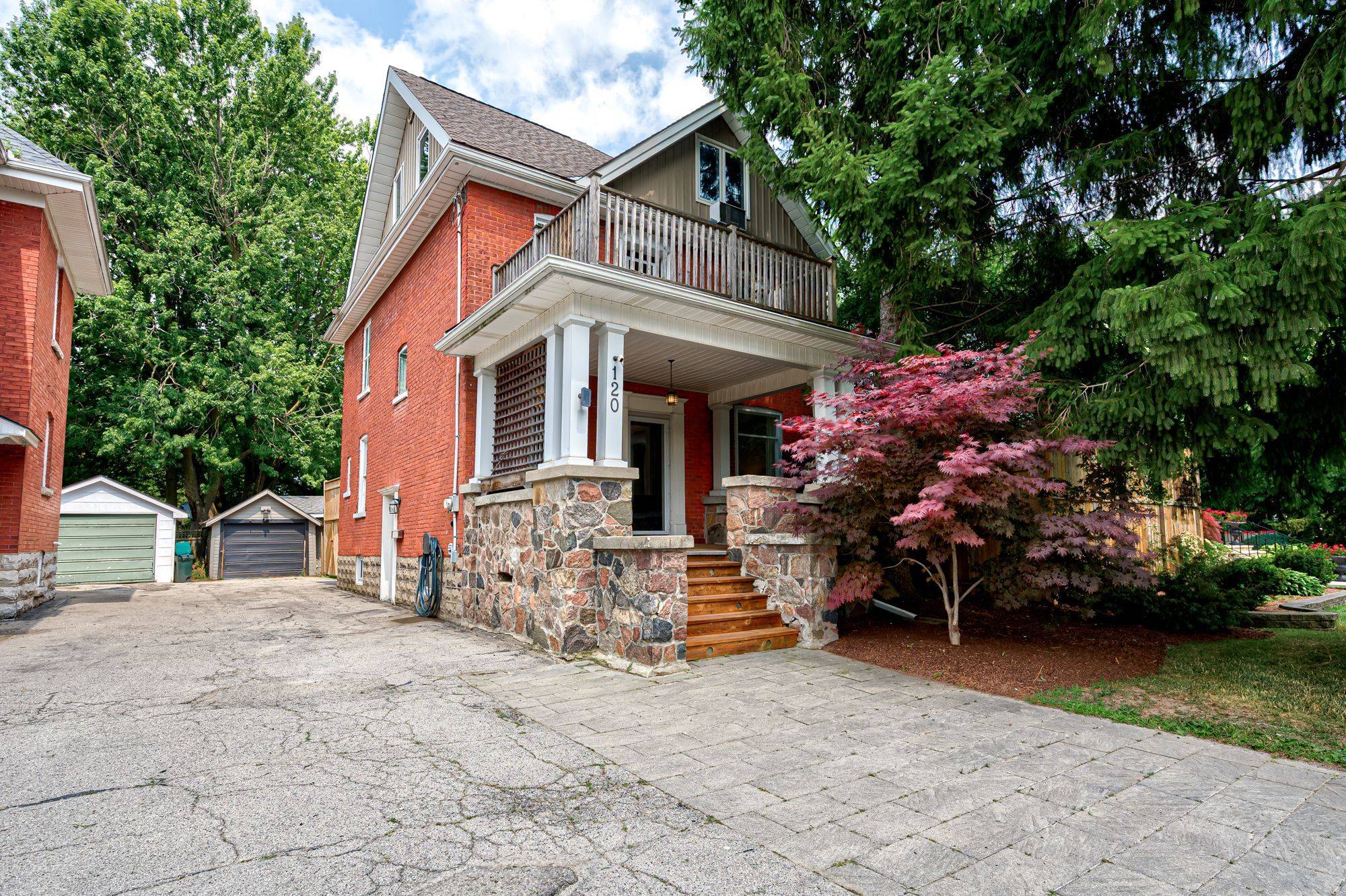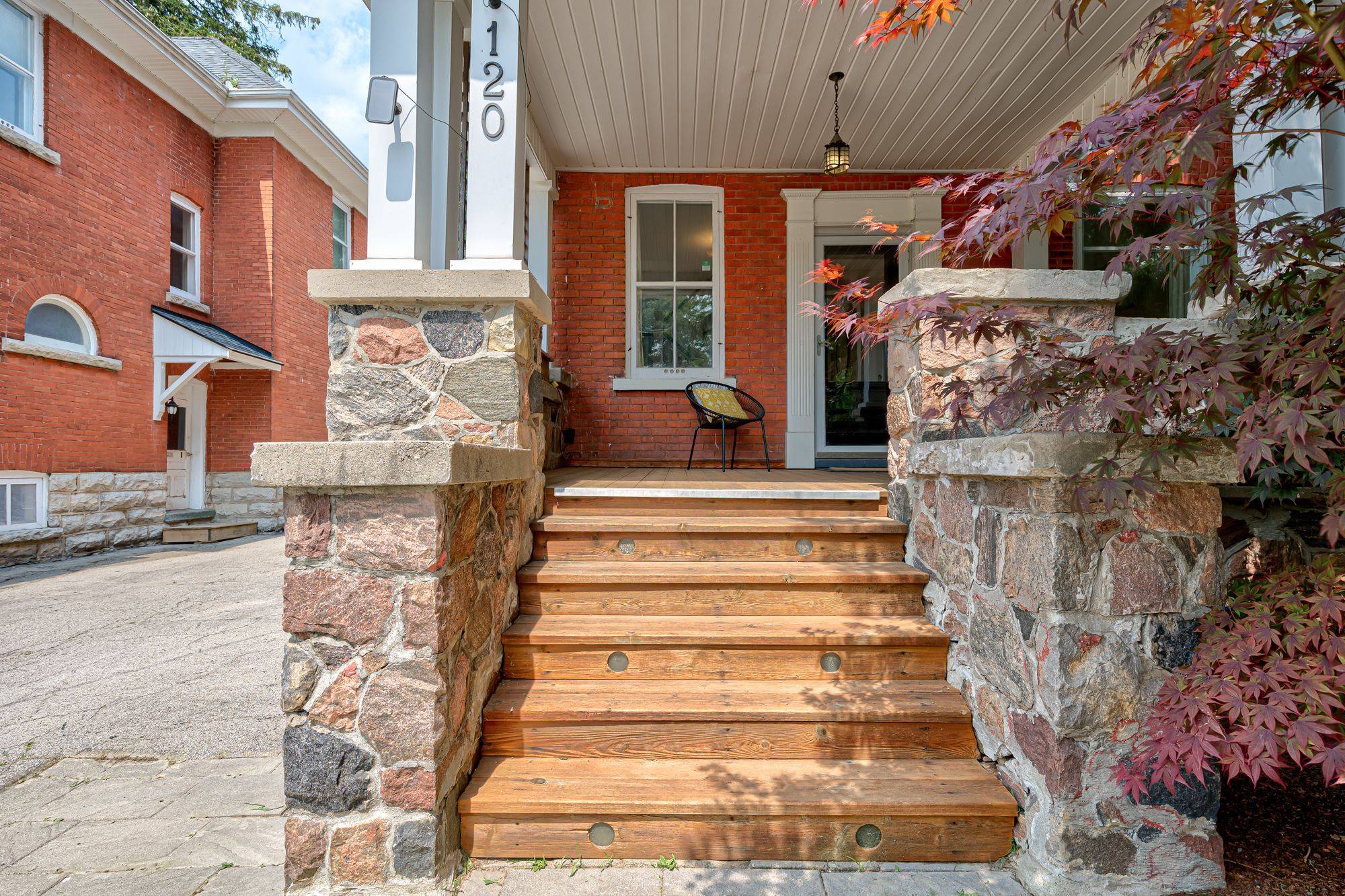120 John ST N Stratford, ON N5A 6K9
5 Beds
3 Baths
UPDATED:
Key Details
Property Type Single Family Home
Sub Type Detached
Listing Status Pending
Purchase Type For Sale
Approx. Sqft 2000-2500
Subdivision Stratford
MLS Listing ID X12284976
Style 2 1/2 Storey
Bedrooms 5
Building Age 100+
Annual Tax Amount $4,694
Tax Year 2025
Property Sub-Type Detached
Property Description
Location
State ON
County Perth
Community Stratford
Area Perth
Rooms
Family Room Yes
Basement Unfinished
Kitchen 1
Interior
Interior Features Water Heater, Water Softener
Cooling None
Fireplace No
Heat Source Gas
Exterior
Exterior Feature Deck, Porch
Parking Features Mutual
Pool None
Roof Type Asphalt Shingle
Lot Frontage 40.0
Lot Depth 131.0
Total Parking Spaces 2
Building
Unit Features Fenced Yard,Hospital,School,School Bus Route,Public Transit
Foundation Poured Concrete
Others
Security Features Carbon Monoxide Detectors,Smoke Detector
ParcelsYN No





