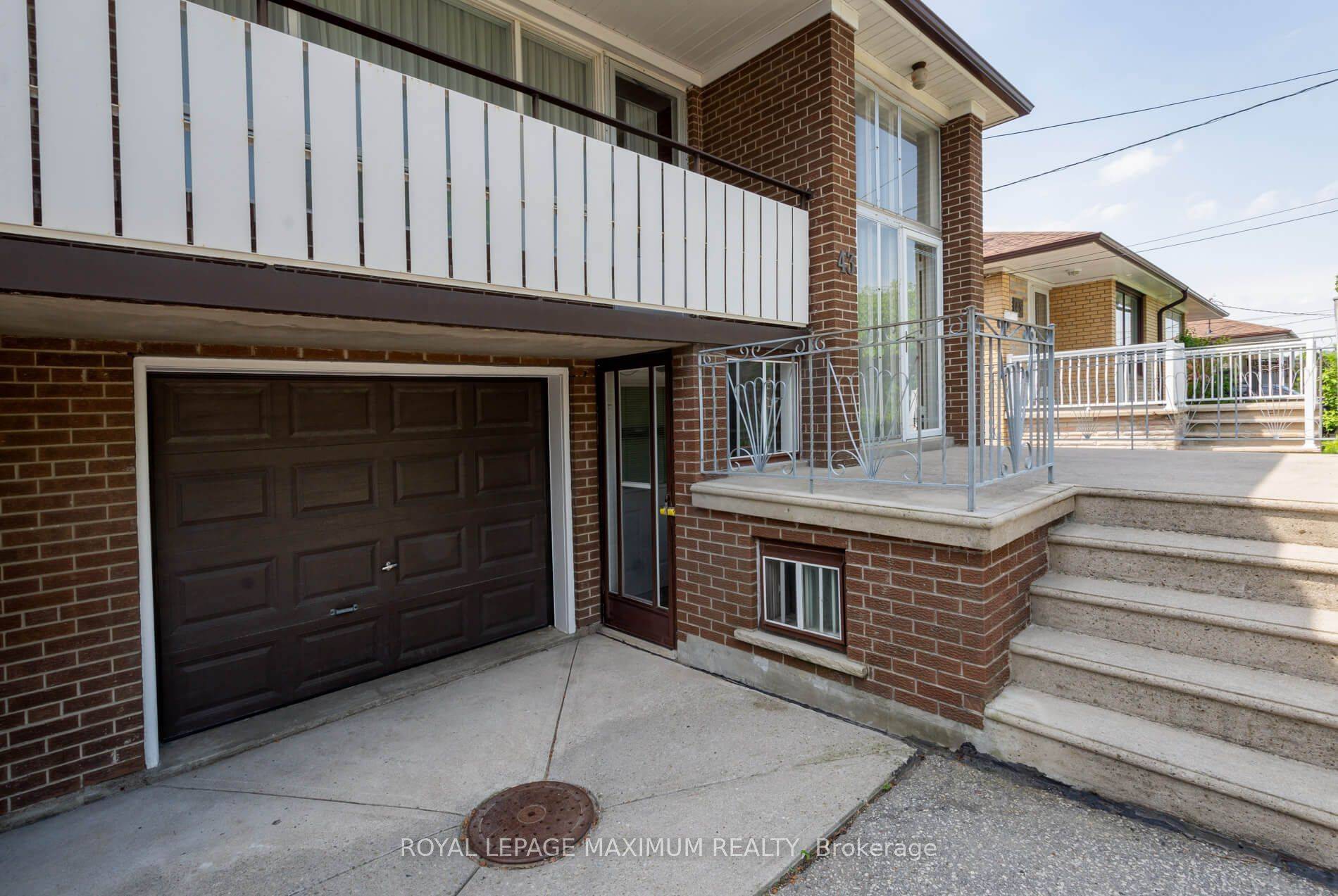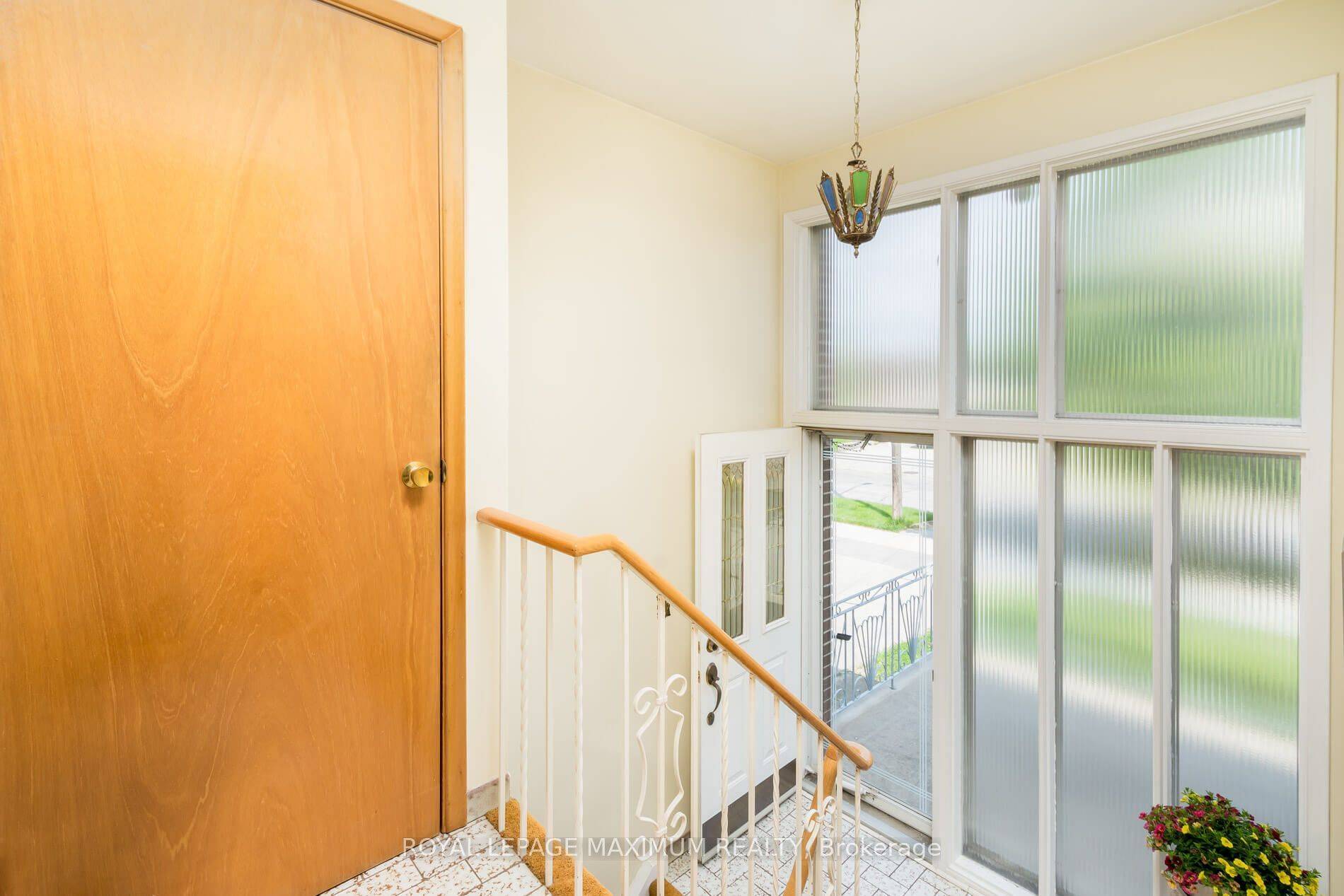REQUEST A TOUR If you would like to see this home without being there in person, select the "Virtual Tour" option and your agent will contact you to discuss available opportunities.
In-PersonVirtual Tour
$ 3,100
New
43 Wintergreen RD Toronto W05, ON M3M 2H9
3 Beds
1 Bath
UPDATED:
Key Details
Property Type Single Family Home
Sub Type Semi-Detached
Listing Status Active
Purchase Type For Rent
Approx. Sqft 1100-1500
Subdivision Downsview-Roding-Cfb
MLS Listing ID W12290394
Style Bungalow-Raised
Bedrooms 3
Property Sub-Type Semi-Detached
Property Description
This unfurnished main floor unit (photos were taken prior to the move) offers approximately 1,200 sq. ft. of living space, featuring three bedrooms, one bathroom, and a spacious living/dining area. One parking space is included, with the option to add an additional space for an extra cost. The unit includes in-suite laundry, a fridge, an updated stove, central A/C and heating, and shared access to half of the backyard. Enjoy a private entrance with a front porch and access to a balcony. No pets allowed. Conveniently located near: Multiple schools (Catholic, elementary, and high school), including York University. Grocery stores, and just a 10/15 minute drive to Yorkdale Mall. Downsview Park, and the local public library. Humber River Hospital. Easy access to TTC buses, subway, Highway 401, and Highway 400.
Location
State ON
County Toronto
Community Downsview-Roding-Cfb
Area Toronto
Rooms
Family Room No
Basement Other
Kitchen 1
Interior
Interior Features Other
Cooling Central Air
Fireplace Yes
Heat Source Gas
Exterior
Parking Features Private Double
Pool None
Waterfront Description None
Roof Type Unknown
Lot Frontage 30.0
Lot Depth 120.05
Total Parking Spaces 1
Building
Foundation Unknown
Others
ParcelsYN No
Listed by RE/MAX WEST REALTY INC.





