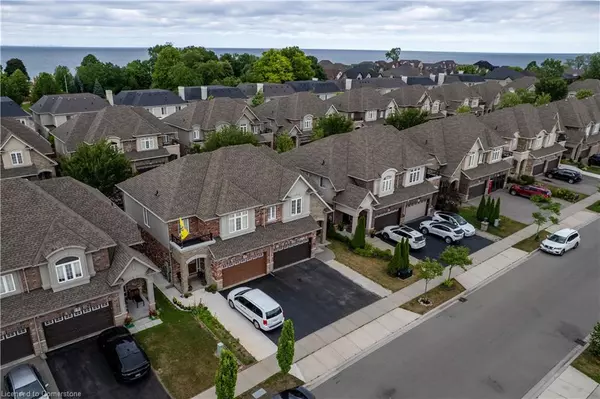59 Galileo Drive Stoney Creek, ON L8E 0H1
3 Beds
4 Baths
1,666 SqFt
UPDATED:
Key Details
Property Type Single Family Home
Sub Type Single Family Residence
Listing Status Active
Purchase Type For Sale
Square Footage 1,666 sqft
Price per Sqft $495
MLS Listing ID 40751933
Style Two Story
Bedrooms 3
Full Baths 3
Half Baths 1
Abv Grd Liv Area 1,666
Annual Tax Amount $5,624
Property Sub-Type Single Family Residence
Source Hamilton - Burlington
Property Description
This beautifully maintained semi-detached home is ideally located in one of Stoney Creek's most desirable neighbourhoods. Featuring a rare one and a half car garage and double driveway, this home offers excellent curb appeal and functional space.
Step inside to discover 9-foot ceilings on the main level, elegant hardwood flooring throughout and a spacious, open-concept layout. The kitchen is a standout with granite countertops, stainless steel appliances, tiled backsplash and ample cabinetry - perfect for both everyday living and entertaining. A sliding door leads to your private, fully fenced backyard complete with pergola - an ideal outdoor retreat.
Upstairs, you'll find a spacious primary bedroom with a walk-in closet and 3-piece ensuite, along with two additional generously sized bedrooms, a full 4-piece bathroom, and a convenient second-floor laundry room.
The finished basement adds even more living space, featuring a large rec room, second full bathroom, and a kitchenette - perfect for guests, entertaining or home office.
This is your opportunity to own a move-in ready home in a prime location. Don't wait! All room sizes approximate. (R.S.A)
Location
State ON
County Hamilton
Area 51 - Stoney Creek
Zoning R6-2
Direction QEW to Fruitland Road Right on North Service Road Left on Jones Road Right on Galileo
Rooms
Other Rooms Gazebo
Basement Full, Finished
Bedroom 2 3
Kitchen 1
Interior
Interior Features Central Vacuum Roughed-in
Heating Fireplace-Gas, Forced Air
Cooling Central Air
Fireplaces Number 1
Fireplaces Type Gas
Fireplace Yes
Window Features Window Coverings
Appliance Dishwasher, Dryer, Microwave, Refrigerator, Stove, Washer
Exterior
Parking Features Attached Garage, Garage Door Opener, Asphalt
Garage Spaces 1.5
Roof Type Asphalt Shing
Lot Frontage 29.59
Lot Depth 85.79
Garage Yes
Building
Lot Description Urban, Marina, Park, Place of Worship, School Bus Route, Schools
Faces QEW to Fruitland Road Right on North Service Road Left on Jones Road Right on Galileo
Foundation Concrete Perimeter
Sewer Sewer (Municipal)
Water Municipal-Metered
Architectural Style Two Story
Structure Type Brick,Stone,Stucco,Vinyl Siding
New Construction No
Others
Senior Community No
Tax ID 173471513
Ownership Freehold/None
Virtual Tour https://unbranded.youriguide.com/59_galileo_dr_hamilton_on/





