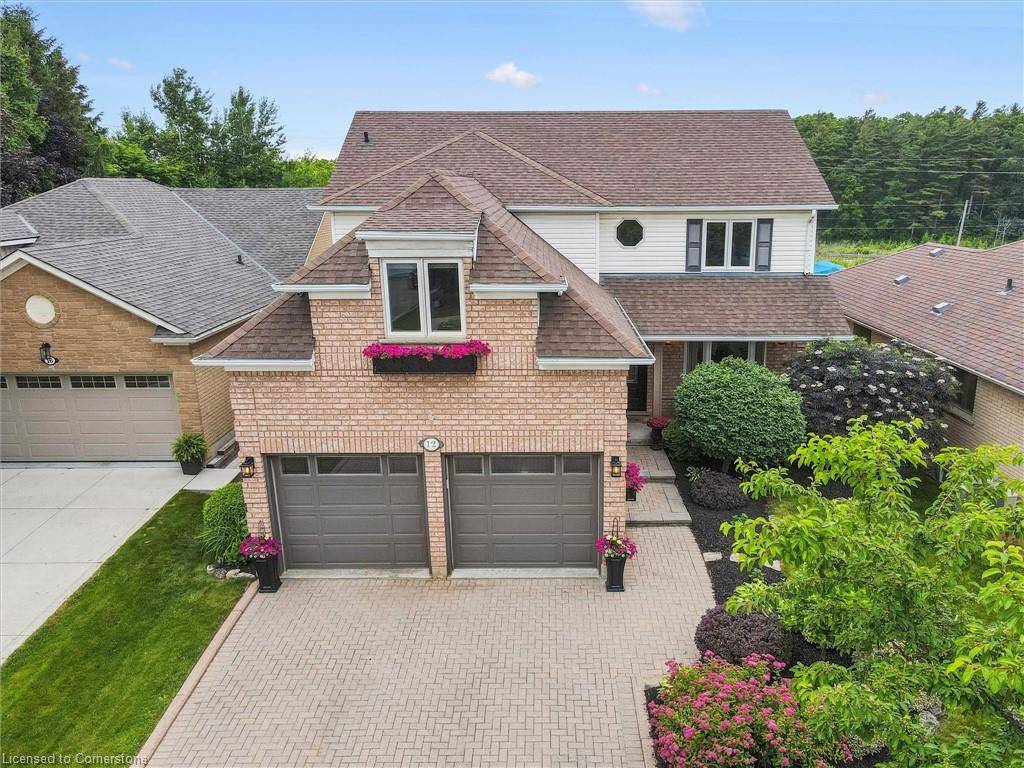12 Sullivan Court Cambridge, ON N1S 5A4
4 Beds
4 Baths
2,234 SqFt
OPEN HOUSE
Sun Jul 27, 2:00pm - 4:00pm
UPDATED:
Key Details
Property Type Single Family Home
Sub Type Detached
Listing Status Active
Purchase Type For Sale
Square Footage 2,234 sqft
Price per Sqft $467
MLS Listing ID 40753085
Style Two Story
Bedrooms 4
Full Baths 2
Half Baths 2
Abv Grd Liv Area 2,234
Year Built 1995
Annual Tax Amount $6,243
Property Sub-Type Detached
Source Waterloo Region
Property Description
Location
State ON
County Waterloo
Area 11 - Galt West
Zoning R5
Direction Cedar / Grand Ridge / Sullivan
Rooms
Basement Full, Partially Finished
Bedroom 2 4
Kitchen 1
Interior
Interior Features Built-In Appliances
Heating Forced Air, Natural Gas
Cooling Central Air
Fireplaces Number 1
Fireplace Yes
Appliance Built-in Microwave, Dishwasher, Dryer, Range Hood, Stove, Washer
Exterior
Exterior Feature Built-in Barbecue, Landscaped
Parking Features Attached Garage
Garage Spaces 2.0
Pool In Ground
Roof Type Asphalt Shing
Porch Patio
Lot Frontage 48.84
Lot Depth 135.5
Garage Yes
Building
Lot Description Urban, Cul-De-Sac, Playground Nearby, Public Transit, Quiet Area, Schools, Shopping Nearby
Faces Cedar / Grand Ridge / Sullivan
Sewer Sewer (Municipal)
Water Municipal
Architectural Style Two Story
Structure Type Brick Veneer,Vinyl Siding
New Construction No
Others
Senior Community No
Tax ID 038270005
Ownership Freehold/None
Virtual Tour https://media.visualadvantage.ca/12-Sullivan-Ct/idx





