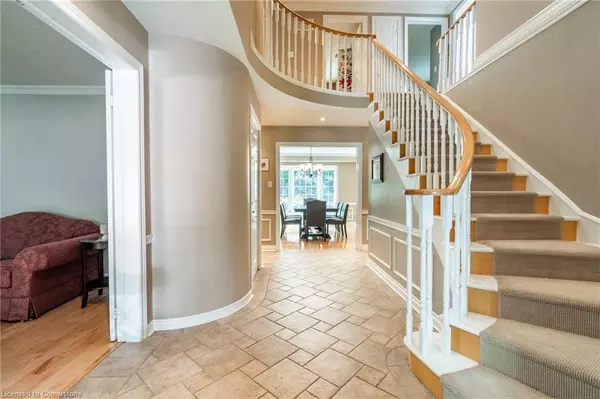383 Devonshire Terrace Ancaster, ON L9G 4R2
4 Beds
4 Baths
2,692 SqFt
OPEN HOUSE
Sun Jul 27, 2:00pm - 4:00pm
UPDATED:
Key Details
Property Type Single Family Home
Sub Type Detached
Listing Status Active
Purchase Type For Sale
Square Footage 2,692 sqft
Price per Sqft $408
MLS Listing ID 40754244
Style Two Story
Bedrooms 4
Full Baths 3
Half Baths 1
Abv Grd Liv Area 2,692
Year Built 1989
Annual Tax Amount $6,596
Property Sub-Type Detached
Source Hamilton - Burlington
Property Description
Location
State ON
County Hamilton
Area 42 - Ancaster
Zoning R4-256
Direction FIDDLERS GREEN RD TO AMBERLY BLVD TO DEVONSHIRE TERR
Rooms
Basement Full, Finished
Bedroom 2 4
Kitchen 1
Interior
Interior Features Auto Garage Door Remote(s)
Heating Forced Air, Natural Gas
Cooling Central Air
Fireplaces Type Wood Burning
Fireplace Yes
Window Features Window Coverings
Appliance Dishwasher, Dryer, Freezer, Hot Water Tank Owned, Refrigerator, Stove, Washer
Laundry In-Suite, Main Level
Exterior
Parking Features Attached Garage, Garage Door Opener
Garage Spaces 2.0
Roof Type Asphalt Shing
Lot Frontage 50.2
Lot Depth 146.39
Garage Yes
Building
Lot Description Urban, Arts Centre, Near Golf Course, Greenbelt, Library, Park, Place of Worship, Playground Nearby, Public Transit, Rec./Community Centre, Schools
Faces FIDDLERS GREEN RD TO AMBERLY BLVD TO DEVONSHIRE TERR
Foundation Concrete Block
Sewer Sewer (Municipal)
Water Municipal
Architectural Style Two Story
Structure Type Brick
New Construction No
Schools
Elementary Schools St. Joachim + Frank Panabaker
High Schools Ancaster High + Bishop Tonnos
Others
Senior Community No
Tax ID 174150063
Ownership Freehold/None
Virtual Tour https://listings.northernsprucemedia.com/sites/383-devonshire-terrace-ancaster-on-l9g-4r2-17794042/branded





