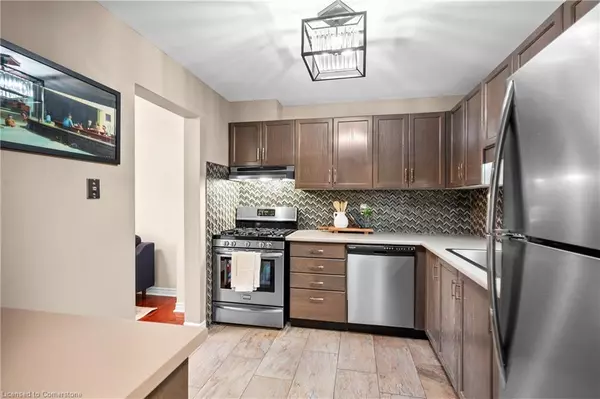610 Barton Street Stoney Creek, ON L8E 5V2
3 Beds
2 Baths
1,134 SqFt
UPDATED:
Key Details
Property Type Townhouse
Sub Type Row/Townhouse
Listing Status Active
Purchase Type For Sale
Square Footage 1,134 sqft
Price per Sqft $520
MLS Listing ID 40748194
Style Two Story
Bedrooms 3
Full Baths 1
Half Baths 1
HOA Fees $314/mo
HOA Y/N Yes
Abv Grd Liv Area 1,134
Annual Tax Amount $3,116
Property Sub-Type Row/Townhouse
Source Hamilton - Burlington
Property Description
Location
State ON
County Hamilton
Area 51 - Stoney Creek
Zoning RM3
Direction Fruitland Rd To Barton St
Rooms
Basement Full, Unfinished
Bedroom 2 3
Kitchen 1
Interior
Interior Features Auto Garage Door Remote(s)
Heating Forced Air, Natural Gas
Cooling Central Air
Fireplace No
Window Features Window Coverings
Appliance Dishwasher, Dryer, Gas Stove, Refrigerator, Washer
Exterior
Parking Features Attached Garage, Garage Door Opener
Garage Spaces 1.0
Roof Type Asphalt Shing
Garage Yes
Building
Lot Description Urban, Highway Access, Park, Place of Worship, Public Transit, Schools, Shopping Nearby
Faces Fruitland Rd To Barton St
Sewer Sewer (Municipal)
Water Municipal
Architectural Style Two Story
Structure Type Brick,Vinyl Siding
New Construction No
Others
HOA Fee Include Insurance,Common Elements,Parking,Roof,Water,Windows
Senior Community No
Tax ID 181990012
Ownership Condominium
Virtual Tour https://unbranded.youriguide.com/12_610_barton_st_hamilton_on/





