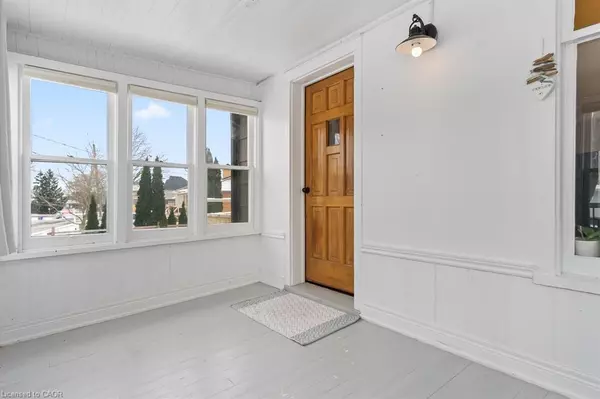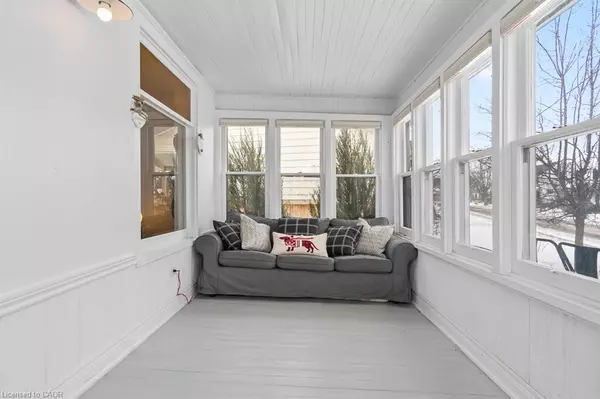
4297 East Avenue #1 Beamsville, ON L0R 1B6
3 Beds
2 Baths
1,458 SqFt
UPDATED:
Key Details
Property Type Single Family Home
Sub Type Detached
Listing Status Active
Purchase Type For Sale
Square Footage 1,458 sqft
Price per Sqft $445
MLS Listing ID 40762096
Style Two Story
Bedrooms 3
Full Baths 1
Half Baths 1
HOA Y/N Yes
Abv Grd Liv Area 1,908
Annual Tax Amount $3,862
Property Sub-Type Detached
Source Cornerstone
Property Description
Location
State ON
County Niagara
Area Lincoln
Zoning R2-29
Direction East Ave / Maple Ave
Rooms
Basement Partial, Unfinished
Bedroom 2 3
Kitchen 1
Interior
Interior Features Central Vacuum
Heating Forced Air, Natural Gas
Cooling Central Air
Fireplaces Number 1
Fireplaces Type Electric, Living Room
Fireplace Yes
Window Features Window Coverings
Appliance Dishwasher, Dryer, Microwave, Refrigerator, Stove, Washer
Laundry Laundry Room, Main Level
Exterior
Exterior Feature Lawn Sprinkler System, Privacy
Fence Full
Roof Type Asphalt Shing
Porch Deck
Lot Frontage 51.02
Lot Depth 107.69
Garage No
Building
Lot Description Urban, Park, Playground Nearby, Public Parking, Public Transit, Quiet Area, Schools, Shopping Nearby
Faces East Ave / Maple Ave
Foundation Poured Concrete
Sewer Sewer (Municipal)
Water Municipal
Architectural Style Two Story
Structure Type Aluminum Siding
New Construction No
Others
Senior Community No
Tax ID 461090603
Ownership Freehold/None
Virtual Tour https://youtu.be/-Mg0QSN9IeQ






