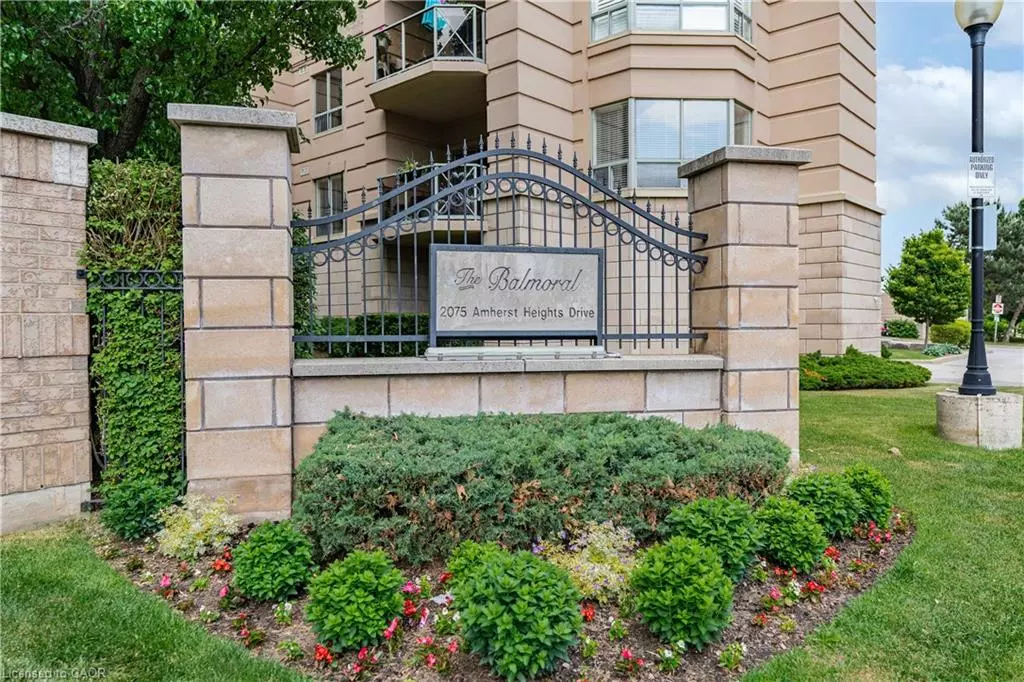
2075 Amherst Heights Drive #506 Burlington, ON L7P 5B8
2 Beds
2 Baths
1,225 SqFt
UPDATED:
Key Details
Property Type Condo
Sub Type Condo/Apt Unit
Listing Status Active Under Contract
Purchase Type For Sale
Square Footage 1,225 sqft
Price per Sqft $563
MLS Listing ID 40775186
Style 1 Storey/Apt
Bedrooms 2
Full Baths 2
HOA Fees $822/mo
HOA Y/N Yes
Abv Grd Liv Area 1,225
Year Built 2000
Annual Tax Amount $3,268
Property Sub-Type Condo/Apt Unit
Source Cornerstone
Property Description
Location
State ON
County Halton
Area 34 - Burlington
Zoning RM4
Direction Brant St to Amherst Heights
Rooms
Basement None
Main Level Bedrooms 2
Kitchen 1
Interior
Interior Features Elevator
Heating Forced Air, Natural Gas
Cooling Central Air
Fireplace No
Window Features Window Coverings
Appliance Water Heater Owned, Built-in Microwave, Dishwasher, Dryer, Refrigerator, Stove, Washer
Laundry In-Suite
Exterior
Parking Features Garage Door Opener, Asphalt
Garage Spaces 1.0
Garage Description 1
Roof Type Flat
Porch Enclosed
Garage Yes
Building
Lot Description Urban, Dog Park, City Lot, Near Golf Course, Park, Place of Worship, Public Parking
Faces Brant St to Amherst Heights
Foundation Poured Concrete
Sewer Sewer (Municipal)
Water Municipal
Architectural Style 1 Storey/Apt
Structure Type Brick,Stone,Stucco
New Construction No
Others
HOA Fee Include Insurance,Building Maintenance,Cable TV,Central Air Conditioning,Heat,Internet,Gas,Parking,Trash,Snow Removal,Telephone,Water,Water Heater
Senior Community No
Tax ID 256720083
Ownership Condominium
Virtual Tour https://youriguide.com/4vdd9_506_2075_amherst_heights_dr_burlington_on/






