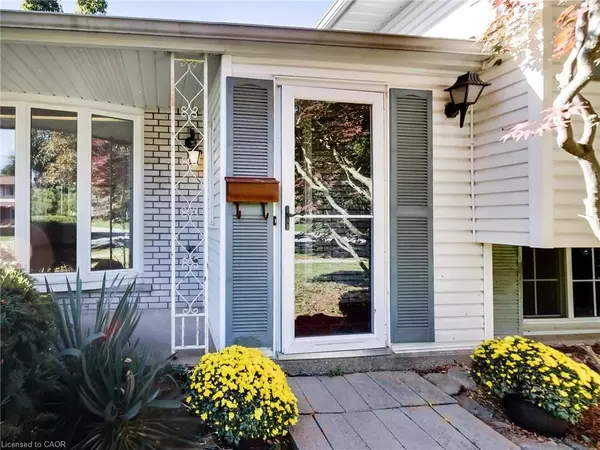
558 Parkside Crescent Burlington, ON L7L 4G9
4 Beds
2 Baths
1,634 SqFt
UPDATED:
Key Details
Property Type Single Family Home
Sub Type Detached
Listing Status Active
Purchase Type For Sale
Square Footage 1,634 sqft
Price per Sqft $581
MLS Listing ID 40774974
Style Split Level
Bedrooms 4
Full Baths 2
Abv Grd Liv Area 1,634
Year Built 1966
Annual Tax Amount $5,081
Property Sub-Type Detached
Source Cornerstone
Property Description
Pinedale Community in Burlington's charming south end. Close to excellent schools including Nelson HS, parks, restaurants, shopping and convenient access to the highway & Appleby GO. The main floor features a spacious living and dining rooms as well as the eat-in kitchen. Large family room with walkout to private back yard! Bedroom level boasts a good-sized principle bedroom, two additional bedrooms and a 4-piece bathroom which has ensuite privilege. The finished lower level offers additional living space and a utility room. The home has been longingly used by the long-time owner who made energy savings and mechanical improvements over the years (windows, doors, added insulation, soffits & fascia and more).
Location
State ON
County Halton
Area 32 - Burlington
Zoning R3.1
Direction Appleby Line to Pinedale Ave to Parkside Cres
Rooms
Other Rooms None
Basement Full, Partially Finished, Sump Pump
Bedroom 2 3
Kitchen 1
Interior
Interior Features Central Vacuum
Heating Forced Air, Natural Gas
Cooling Central Air
Fireplace No
Window Features Window Coverings
Appliance Dishwasher, Dryer, Refrigerator, Stove, Washer
Laundry In Basement, Main Level
Exterior
Parking Features Attached Garage, Garage Door Opener
Garage Spaces 1.0
View Y/N true
View Trees/Woods
Roof Type Asphalt Shing
Lot Frontage 60.11
Lot Depth 110.2
Garage Yes
Building
Lot Description Urban, Rectangular, Highway Access, Park, Place of Worship, Playground Nearby, Public Transit, School Bus Route, Schools, Shopping Nearby
Faces Appleby Line to Pinedale Ave to Parkside Cres
Foundation Concrete Block
Sewer Sewer (Municipal)
Water Municipal
Architectural Style Split Level
Structure Type Brick,Other
New Construction Yes
Schools
Elementary Schools Frontenac, Pinedale (Fi), Ascensions, Sacred Heart Of Jesus (Fi)
High Schools Nelson, Assumption, Notre Dame (Fi)
Others
Senior Community No
Tax ID 070120037
Ownership Freehold/None
Virtual Tour https://real.vision/558-parkside-crescent?o=u






