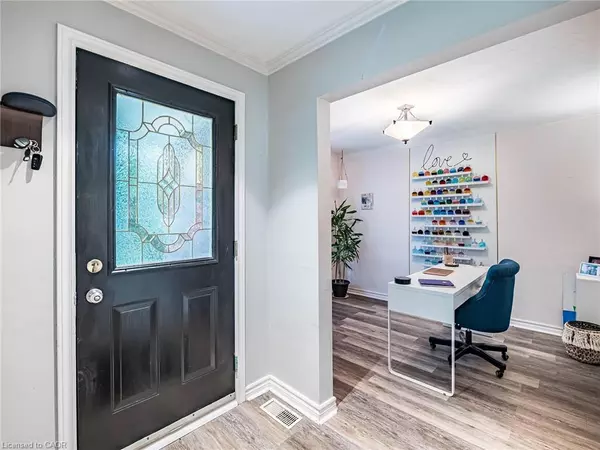
637 Artreva Crescent Burlington, ON L7L 2B8
4 Beds
2 Baths
1,727 SqFt
UPDATED:
Key Details
Property Type Single Family Home
Sub Type Detached
Listing Status Active
Purchase Type For Sale
Square Footage 1,727 sqft
Price per Sqft $628
MLS Listing ID 40775872
Style Backsplit
Bedrooms 4
Full Baths 2
Abv Grd Liv Area 1,727
Year Built 1968
Annual Tax Amount $5,499
Property Sub-Type Detached
Source Cornerstone
Property Description
Location
State ON
County Halton
Area 32 - Burlington
Zoning R3.2
Direction Walkers Line to Flemish
Rooms
Basement Separate Entrance, Full, Finished
Bedroom 2 3
Kitchen 1
Interior
Interior Features Auto Garage Door Remote(s)
Heating Forced Air, Natural Gas
Cooling Central Air
Fireplaces Number 1
Fireplaces Type Family Room, Gas
Fireplace Yes
Appliance Dishwasher, Dryer, Range Hood, Refrigerator, Stove, Washer
Exterior
Parking Features Attached Garage, Garage Door Opener, Asphalt
Garage Spaces 1.0
Pool In Ground
Roof Type Asphalt Shing
Lot Frontage 53.0
Lot Depth 121.0
Garage Yes
Building
Lot Description Urban, Park, Public Transit, Quiet Area, Rec./Community Centre, Schools, Shopping Nearby, Trails
Faces Walkers Line to Flemish
Foundation Concrete Block
Sewer Sewer (Municipal)
Water Municipal
Architectural Style Backsplit
Structure Type Brick
New Construction No
Others
Senior Community No
Tax ID 070330471
Ownership Freehold/None
Virtual Tour https://view.tours4listings.com/637-artreva-crescent-burlington/nb/






