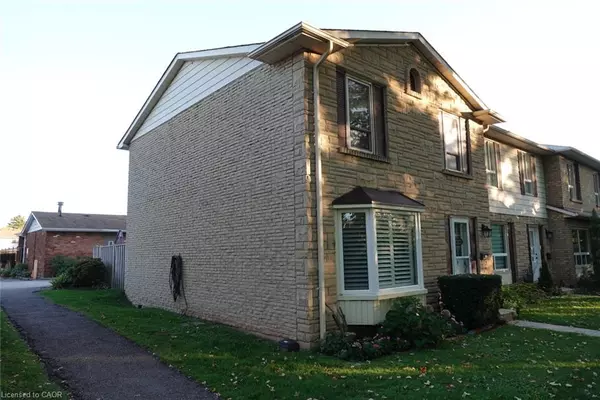
5475 Lakeshore Road #9 Burlington, ON L7L 1E1
4 Beds
3 Baths
1,198 SqFt
UPDATED:
Key Details
Property Type Townhouse
Sub Type Row/Townhouse
Listing Status Active
Purchase Type For Sale
Square Footage 1,198 sqft
Price per Sqft $542
MLS Listing ID 40776174
Style Two Story
Bedrooms 4
Full Baths 2
Half Baths 1
HOA Fees $716/mo
HOA Y/N Yes
Abv Grd Liv Area 1,738
Year Built 1976
Annual Tax Amount $3,381
Property Sub-Type Row/Townhouse
Source Cornerstone
Property Description
Location
State ON
County Halton
Area 33 - Burlington
Zoning RM2
Direction Lakeshore between Burloak and Hampton Heath
Rooms
Basement Full, Finished
Bedroom 2 3
Kitchen 1
Interior
Interior Features High Speed Internet, None
Heating Forced Air, Natural Gas
Cooling Central Air
Fireplace No
Appliance Built-in Microwave, Dishwasher, Dryer, Refrigerator, Stove, Washer
Laundry Lower Level
Exterior
Parking Features Exclusive
Pool In Ground
Utilities Available Cable Connected, Electricity Connected, Natural Gas Connected, Street Lights, Phone Connected
Roof Type Asphalt Shing
Porch Patio
Garage No
Building
Lot Description Urban, Park, Public Transit, Quiet Area
Faces Lakeshore between Burloak and Hampton Heath
Foundation Concrete Perimeter
Sewer Sewer (Municipal)
Water Municipal
Architectural Style Two Story
Structure Type Brick Veneer,Metal/Steel Siding
New Construction No
Schools
Elementary Schools Mohawk / Frontenac / St. Patrick
High Schools Nelson / Assumption
Others
HOA Fee Include Insurance,Common Elements,Maintenance Grounds,Parking,Snow Removal,Water
Senior Community No
Tax ID 079470009
Ownership Condominium






