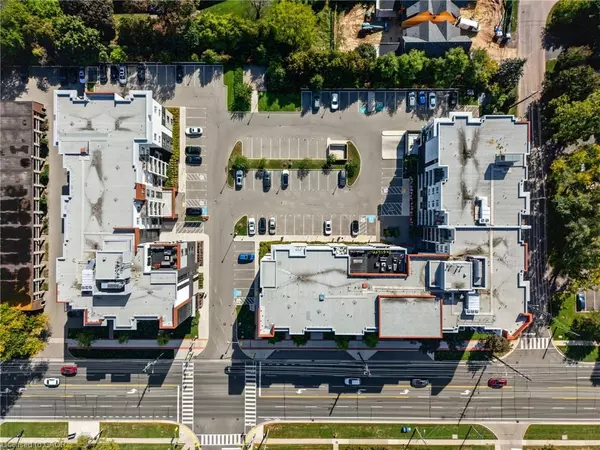
320 Plains Road E #307 Burlington, ON L7T 0C1
1 Bed
1 Bath
767 SqFt
UPDATED:
Key Details
Property Type Condo
Sub Type Condo/Apt Unit
Listing Status Active
Purchase Type For Sale
Square Footage 767 sqft
Price per Sqft $671
MLS Listing ID 40776866
Style 1 Storey/Apt
Bedrooms 1
Full Baths 1
HOA Fees $602/mo
HOA Y/N Yes
Abv Grd Liv Area 767
Year Built 2020
Annual Tax Amount $2,934
Property Sub-Type Condo/Apt Unit
Source Cornerstone
Property Description
Location
State ON
County Halton
Area 30 - Burlington
Zoning MXG
Direction Plains Rd / King
Rooms
Main Level Bedrooms 1
Kitchen 1
Interior
Interior Features Auto Garage Door Remote(s), Built-In Appliances, Separate Heating Controls
Heating Natural Gas
Cooling Central Air
Fireplace No
Appliance Dishwasher, Dryer, Refrigerator, Stove, Washer
Laundry In-Suite
Exterior
Parking Features Garage Door Opener, Inside Entry
Garage Spaces 1.0
Garage Description P1
Roof Type Asphalt
Street Surface Paved
Handicap Access Accessible Public Transit Nearby, Accessible Kitchen, Open Floor Plan, Parking
Porch Terrace
Garage No
Building
Lot Description Urban, Public Transit
Faces Plains Rd / King
Foundation Concrete Perimeter
Sewer Sewer (Municipal)
Water Municipal
Architectural Style 1 Storey/Apt
Structure Type Brick Veneer,Stone,Stucco
New Construction No
Schools
Elementary Schools Glenview, Aldershot, Holy Rosary
High Schools Assumption, Aldershot
Others
HOA Fee Include Insurance,Building Maintenance,Common Elements,Maintenance Grounds,Snow Removal,Water
Senior Community No
Tax ID 260190162
Ownership Condominium






