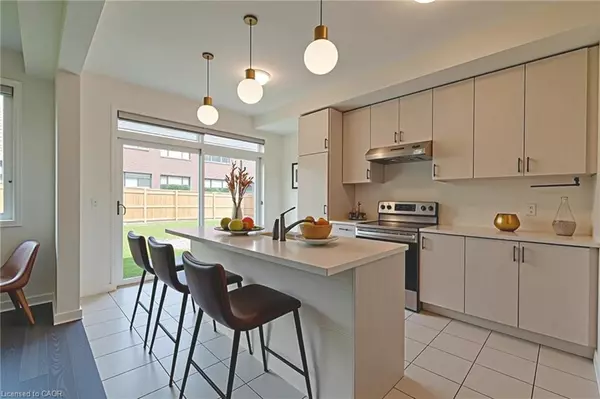
36 Blackburn Street Cambridge, ON N1S 0E1
4 Beds
3 Baths
1,827 SqFt
UPDATED:
Key Details
Property Type Single Family Home
Sub Type Detached
Listing Status Active
Purchase Type For Rent
Square Footage 1,827 sqft
MLS Listing ID 40778986
Style Two Story
Bedrooms 4
Full Baths 2
Half Baths 1
Abv Grd Liv Area 1,827
Year Built 2024
Annual Tax Amount $6,341
Property Sub-Type Detached
Source Cornerstone
Property Description
Spacious Open-Concept Living – A bright and airy main floor with large windows, high ceilings, and seamless flow between the living, dining, and kitchen areas. Perfect for entertaining or relaxing with family.
Gourmet Kitchen – Equipped with stainless steel appliances, quartz countertops, a large island, and ample cabinetry—designed to inspire any home chef.
Four Generously Sized Bedrooms – Including a luxurious primary suite with a walk-in closet and a private ensuite bath featuring double sinks and a glass-enclosed shower.
Modern Bathrooms – Beautifully finished with sleek fixtures and stylish tiling throughout.
Private Backyard – Good sized yard offering a safe and serene space for kids, pets, or weekend barbecues.
Garage & Driveway Parking – Attached garage with interior access plus driveway space for multiple vehicles.
Convenient Laundry Room – Located on the upper floor for added convenience.
Close to schools, parks, shopping, and commuter routes—this home offers the best of suburban living with easy access to urban amenities. All of Westwood Village's community amenities are now open for enjoyment, including a playground, skate park, multi-purpose court, picnic area and splash pad.
Please do not wait and book your private showing
Location
State ON
County Waterloo
Area 15 - Preston
Zoning R2
Direction From Bismark, turn right on Newman drive and right on blackburn street
Rooms
Other Rooms None
Basement Full, Unfinished, Sump Pump
Bedroom 2 4
Kitchen 1
Interior
Interior Features High Speed Internet, In-law Capability
Heating Forced Air
Cooling Central Air
Fireplaces Type Other
Fireplace Yes
Appliance Instant Hot Water, Water Heater, Dishwasher, Dryer, Range Hood, Refrigerator, Washer
Laundry Upper Level
Exterior
Exterior Feature Other
Parking Features Attached Garage, Built-In
Garage Spaces 1.0
Pool Other
Utilities Available At Lot Line-Municipal Water, Electricity Connected, Garbage/Sanitary Collection, Internet Other, Natural Gas Connected
Waterfront Description Lake/Pond
View Y/N true
View City
Roof Type Asphalt Shing
Handicap Access None
Lot Frontage 30.0
Lot Depth 98.0
Garage No
Building
Lot Description Urban, Rectangular, Open Spaces, Park
Faces From Bismark, turn right on Newman drive and right on blackburn street
Foundation Concrete Perimeter
Sewer Sewer (Municipal)
Water Municipal
Architectural Style Two Story
Structure Type Brick
New Construction No
Schools
Elementary Schools St Augustime Catholic
High Schools Preston High School
Others
Senior Community No
Tax ID 037731675
Ownership Freehold/None






