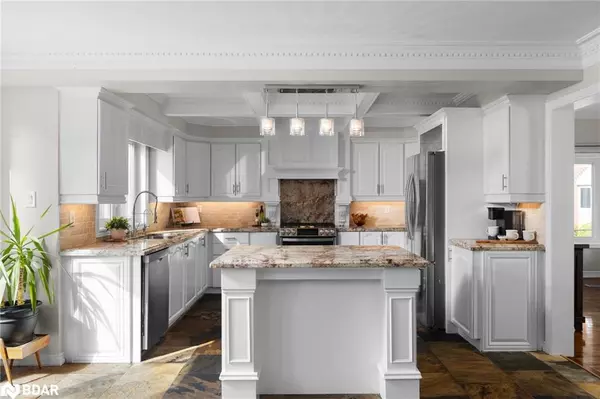
71 Cityview Circle Barrie, ON L4N 7V1
5 Beds
4 Baths
3,905 SqFt
Open House
Sun Oct 26, 12:00pm - 2:00pm
UPDATED:
Key Details
Property Type Single Family Home
Sub Type Detached
Listing Status Active
Purchase Type For Sale
Square Footage 3,905 sqft
Price per Sqft $332
MLS Listing ID 40775360
Style Two Story
Bedrooms 5
Full Baths 3
Half Baths 1
Abv Grd Liv Area 3,905
Year Built 1992
Annual Tax Amount $9,148
Property Sub-Type Detached
Source Barrie
Property Description
Location
State ON
County Simcoe County
Area Barrie
Zoning NL1
Direction Ferndale Dr South/Stroud Pl/Cityview Circl
Rooms
Basement Full, Unfinished, Sump Pump
Bedroom 2 5
Kitchen 1
Interior
Interior Features Ceiling Fan(s)
Heating Forced Air, Natural Gas
Cooling Central Air
Fireplaces Type Gas
Fireplace Yes
Appliance Dishwasher, Dryer, Refrigerator, Stove, Washer
Laundry Main Level, Sink
Exterior
Exterior Feature Year Round Living
Parking Features Attached Garage, Asphalt, Inside Entry
Garage Spaces 3.0
Fence Full
Pool In Ground
Roof Type Asphalt Shing
Lot Frontage 49.21
Lot Depth 155.34
Garage Yes
Building
Lot Description Urban, Major Highway, Park, Public Transit, Rec./Community Centre
Faces Ferndale Dr South/Stroud Pl/Cityview Circl
Foundation Poured Concrete
Sewer Sewer (Municipal)
Water Municipal
Architectural Style Two Story
Structure Type Stucco
New Construction Yes
Others
Senior Community No
Tax ID 589150019
Ownership Freehold/None
Virtual Tour https://youtu.be/SVmtvEAhl6E






