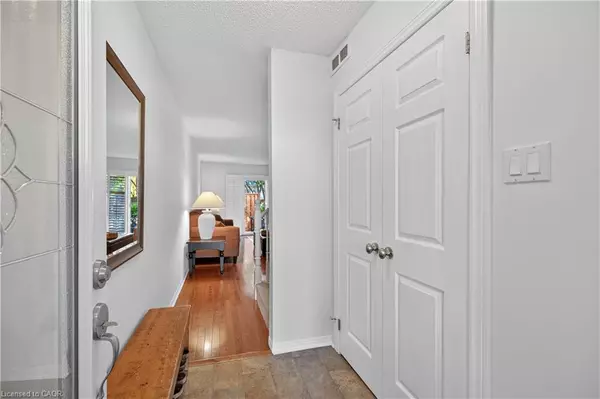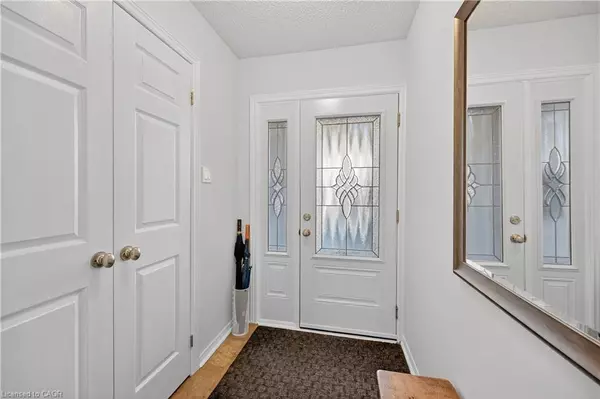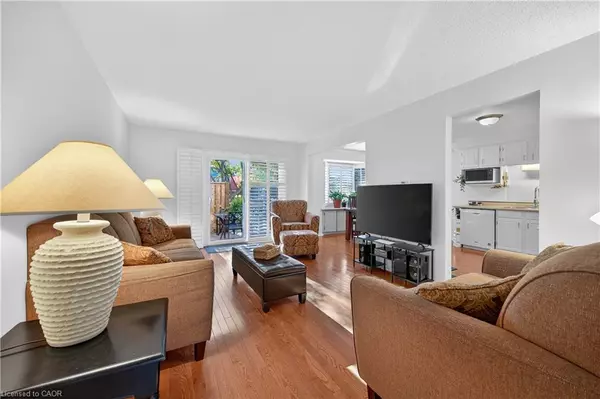
1011 White Oak Drive #20 Burlington, ON L7T 2L3
3 Beds
3 Baths
1,281 SqFt
Open House
Sun Oct 26, 2:00pm - 4:00pm
UPDATED:
Key Details
Property Type Townhouse
Sub Type Row/Townhouse
Listing Status Active
Purchase Type For Sale
Square Footage 1,281 sqft
Price per Sqft $623
MLS Listing ID 40780127
Style Two Story
Bedrooms 3
Full Baths 2
Half Baths 1
HOA Fees $593/mo
HOA Y/N Yes
Abv Grd Liv Area 1,281
Annual Tax Amount $3,089
Property Sub-Type Row/Townhouse
Source Cornerstone
Property Description
Hardwood floors, new carpet and freshly painted top to bottom. All 3 bathrooms are renovated.
DOUBLE CAR GARAGE with entrance from the unit.
Lovely lower level family room with reclaimed brick wood burning fireplace.
Private rear patio plus a balcony off the primary bedroom.
Close to public transit and most amenities.
Location
State ON
County Halton
Area 30 - Burlington
Zoning RL5-181
Direction Plains Road to White Oak Drive
Rooms
Basement Full, Partially Finished
Bedroom 2 3
Kitchen 1
Interior
Interior Features Auto Garage Door Remote(s), Ceiling Fan(s)
Heating Forced Air, Natural Gas
Cooling Central Air
Fireplaces Number 1
Fireplaces Type Wood Burning
Fireplace Yes
Window Features Window Coverings
Appliance Dishwasher, Dryer, Refrigerator, Stove, Washer
Laundry In Basement
Exterior
Parking Features Attached Garage, Garage Door Opener, Asphalt
Garage Spaces 2.0
Roof Type Asphalt Shing
Porch Open
Garage Yes
Building
Lot Description Urban, Corner Lot, Landscaped, Public Transit, Shopping Nearby
Faces Plains Road to White Oak Drive
Foundation Poured Concrete
Sewer Sewer (Municipal)
Water Municipal
Architectural Style Two Story
Structure Type Aluminum Siding,Brick
New Construction No
Others
HOA Fee Include Insurance,Building Maintenance,Common Elements,Decks,Doors ,Maintenance Grounds,Roof,Snow Removal,Water,Windows
Senior Community No
Tax ID 079810020
Ownership Condominium






