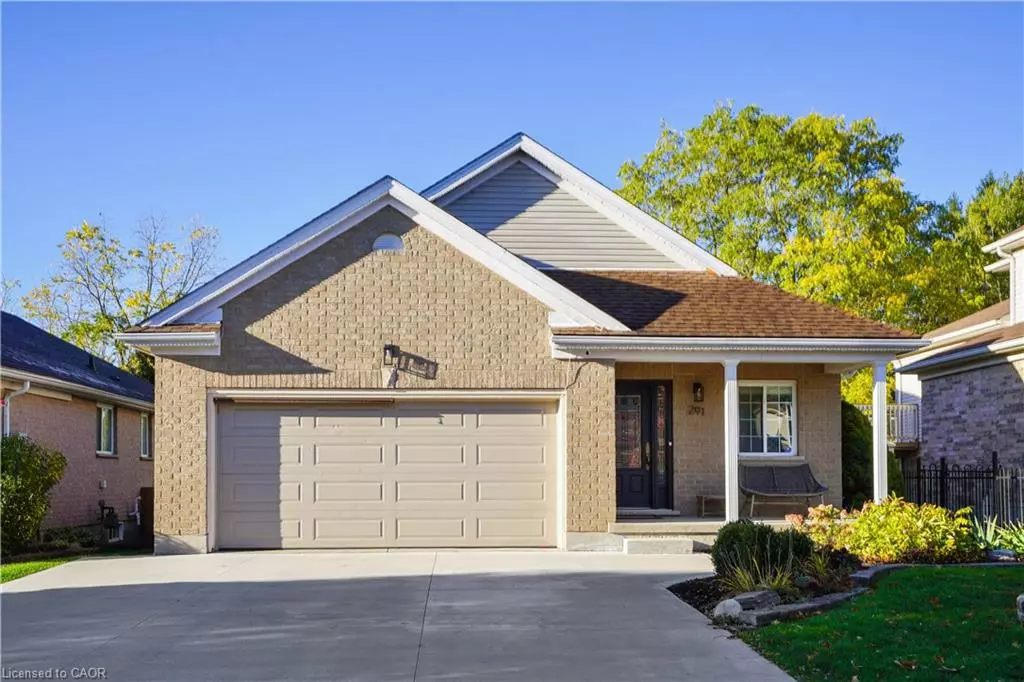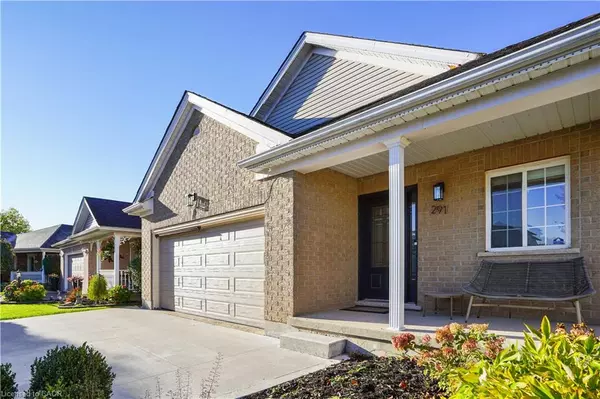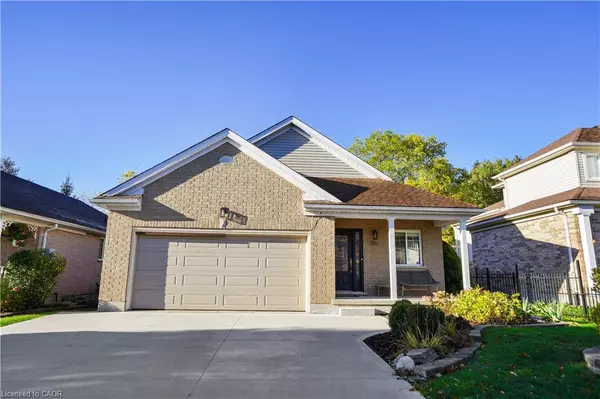
291 Schneller Drive Baden, ON N3A 2K8
3 Beds
3 Baths
1,575 SqFt
UPDATED:
Key Details
Property Type Single Family Home
Sub Type Detached
Listing Status Active
Purchase Type For Sale
Square Footage 1,575 sqft
Price per Sqft $507
MLS Listing ID 40780147
Style Backsplit
Bedrooms 3
Full Baths 3
Abv Grd Liv Area 1,575
Year Built 1999
Annual Tax Amount $4,480
Property Sub-Type Detached
Source Cornerstone
Property Description
Enter through the spacious foyer to discover gorgeous hardwood and carpet throughout the main level, featuring a well-appointed kitchen with ample space, a handy island, dark cabinetry, granite countertops, stylish backsplash, eat-in area, and stainless-steel appliances including a built-in OTR microwave, smart dishwasher, and smart lights. Flow into the separate dining area and sunken living room, plus a convenient 4-piece bath and bedroom. Cozy up in the adjacent family room with its mantled gas fireplace—ideal for movie nights with loved ones.
Ascend to the top level for two additional bedrooms, including a spacious carpeted master with its own private 4-piece bath, and another full 4-piece bath. The lower level delights with a versatile rec room, perfect as a home office or kids' play space—ready for holiday cheer! Outside, relax on the upper-level deck for entertaining, enjoy the large fenced yard, charming patio, and lush landscaping.
With easy highway access just minutes away, plus nearby parks, schools, trails, restaurants, and shopping, this picturesque gem blends comfort, style, and convenience.
Location
State ON
County Waterloo
Area 6 - Wilmot Township
Zoning RES-2C
Direction Schneller Drive & Snyders Road East
Rooms
Basement Full, Finished, Sump Pump
Main Level Bedrooms 1
Bedroom 2 2
Kitchen 1
Interior
Interior Features Central Vacuum, Auto Garage Door Remote(s), Ceiling Fan(s)
Heating Forced Air, Natural Gas
Cooling Central Air
Fireplaces Type Family Room, Gas
Fireplace Yes
Window Features Window Coverings
Appliance Water Softener, Dishwasher, Dryer, Freezer, Refrigerator, Stove, Washer
Laundry In-Suite
Exterior
Parking Features Attached Garage, Garage Door Opener, Asphalt
Garage Spaces 2.0
Fence Full
Roof Type Asphalt Shing
Porch Deck
Lot Frontage 46.0
Lot Depth 100.0
Garage Yes
Building
Lot Description Urban, Park, Quiet Area
Faces Schneller Drive & Snyders Road East
Foundation Poured Concrete
Sewer Sewer (Municipal)
Water Municipal-Metered
Architectural Style Backsplit
Structure Type Brick,Block
New Construction No
Schools
Elementary Schools Baden Public School; Sir Adam Beck Public School
High Schools Waterloo-Oxford District Secondary
Others
Senior Community No
Tax ID 221900236
Ownership Freehold/None
Virtual Tour https://unbranded.youriguide.com/5fbtg_291_schneller_dr_baden_on/






