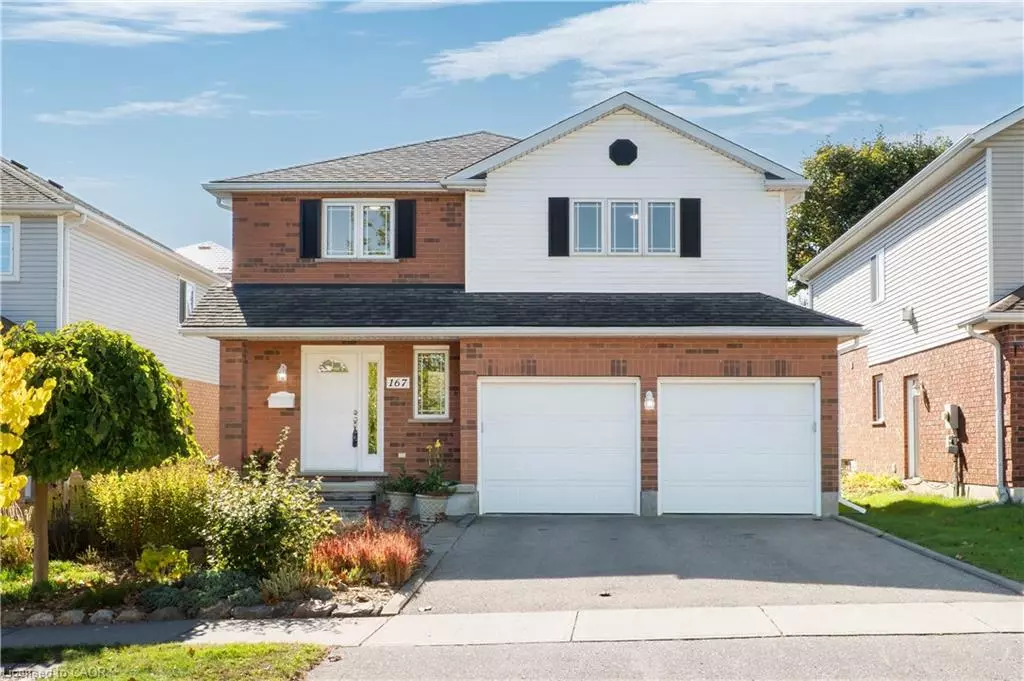
167 Bridgewater Crescent Waterloo, ON N2T 2M1
4 Beds
4 Baths
1,985 SqFt
UPDATED:
Key Details
Property Type Single Family Home
Sub Type Detached
Listing Status Active
Purchase Type For Sale
Square Footage 1,985 sqft
Price per Sqft $377
MLS Listing ID 40778243
Style Two Story
Bedrooms 4
Full Baths 2
Half Baths 2
Abv Grd Liv Area 2,768
Year Built 1998
Annual Tax Amount $5,654
Property Sub-Type Detached
Source Cornerstone
Property Description
Location
State ON
County Waterloo
Area 4 - Waterloo West
Zoning RES - 2
Direction Ira Needles Blvd. to Thorndale Drive to Westvale Drive to Bridgewater Crescent
Rooms
Other Rooms Shed(s)
Basement Full, Finished, Sump Pump
Bedroom 2 4
Kitchen 1
Interior
Interior Features Central Vacuum, Auto Garage Door Remote(s), Central Vacuum Roughed-in, Floor Drains, Water Meter, Work Bench
Heating Forced Air, Natural Gas
Cooling Central Air
Fireplace No
Appliance Water Heater Owned, Water Softener, Built-in Microwave, Dishwasher, Dryer, Gas Oven/Range, Hot Water Tank Owned, Range Hood, Refrigerator, Washer
Laundry Electric Dryer Hookup, Gas Dryer Hookup, In Basement, Laundry Room, Lower Level, Sink, Washer Hookup
Exterior
Exterior Feature Awning(s), Landscaped
Parking Features Attached Garage, Garage Door Opener, Asphalt, Inside Entry, Electric Vehicle Charging Station(s)
Garage Spaces 2.0
Utilities Available At Lot Line-Gas, At Lot Line-Hydro, At Lot Line-Municipal Water, Cable Available, Electricity Connected, Garbage/Sanitary Collection, High Speed Internet Avail, Natural Gas Connected, Recycling Pickup, Street Lights, Phone Available
Roof Type Asphalt Shing
Handicap Access Hallway Widths 42\" or More, Lever Faucets, Open Floor Plan, Shower Stall
Porch Deck, Porch
Lot Frontage 40.0
Lot Depth 105.0
Garage Yes
Building
Lot Description Urban, Landscaped, Playground Nearby, Public Transit, Quiet Area, School Bus Route, Schools, Shopping Nearby, Trails
Faces Ira Needles Blvd. to Thorndale Drive to Westvale Drive to Bridgewater Crescent
Foundation Poured Concrete
Sewer Sewer (Municipal)
Water Municipal-Metered
Architectural Style Two Story
Structure Type Brick,Vinyl Siding
New Construction No
Schools
Elementary Schools Westvale P.S, Holy Rosary C.S.
High Schools Kitchener-Waterloo C.I., Resurrection C.S.S.
Others
Senior Community No
Tax ID 226930033
Ownership Freehold/None
Virtual Tour https://unbranded.youriguide.com/2s24n_167_bridgewater_crescent_waterloo_on/






