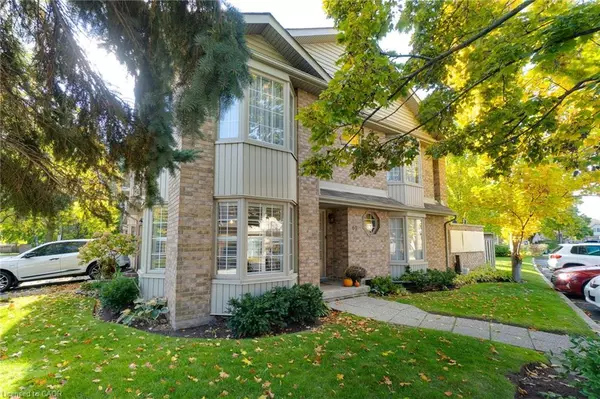
3333 New Street #69 Burlington, ON L7N 1N1
2 Beds
2 Baths
905 SqFt
UPDATED:
Key Details
Property Type Townhouse
Sub Type Row/Townhouse
Listing Status Active
Purchase Type For Sale
Square Footage 905 sqft
Price per Sqft $828
MLS Listing ID 40780966
Style Stacked Townhouse
Bedrooms 2
Full Baths 2
HOA Fees $371/mo
HOA Y/N Yes
Abv Grd Liv Area 1,810
Year Built 1996
Annual Tax Amount $3,391
Property Sub-Type Row/Townhouse
Source Cornerstone
Property Description
Beautifully renovated bungalow-style stacked townhome provides a modern open concept layout and exceptional living space in one of Burlington's most desirable communities. Featuring 1+1 bedrooms, 2 full bathrooms, and 950 sq. ft. on the main level plus a fully finished lower level with an additional 905 sq. ft.
The stunning contemporary kitchen boasts a large centre island with quartz countertops, pendant lighting, tiled backsplash, and stainless steel appliances - perfect for entertaining. The bright and open living and dining areas feature California Shutters, pot lighting and provide a seamless flow and walkout to a private fenced yard with gardens and a patio, ideal for relaxing or outdoor dining.
The spacious primary bedroom includes a double closet, while the updated main bath showcases a modern tiled walk-in shower with glass door, upgraded fixtures, and a quartz-topped vanity.
Downstairs, enjoy a fully finished lower level with a large family room, second bedroom/office with double closet, 3-piece bathroom, full laundry room with sink, and ample storage. This unit includes one reserved surface parking space with plenty of visitor parking spaces for guests.
Located close to top-rated schools, parks, shopping, restaurants, transit, and major highways - this home combines modern comfort with unbeatable convenience.
Location
State ON
County Halton
Area 32 - Burlington
Zoning RM3-30
Direction New St. & Woodview Rd. (West of Walker's Line)
Rooms
Basement Full, Finished
Main Level Bedrooms 1
Kitchen 1
Interior
Interior Features High Speed Internet
Heating Forced Air, Natural Gas
Cooling Central Air
Fireplace No
Window Features Window Coverings
Appliance Water Heater, Built-in Microwave, Dishwasher, Dryer, Refrigerator, Stove, Washer
Laundry In Basement, Laundry Room, Lower Level, Sink
Exterior
Exterior Feature Landscaped
Parking Features Asphalt, Exclusive, Assigned
Garage Description SURFACE
Utilities Available Cable Connected, Cell Service, Electricity Connected, Garbage/Sanitary Collection, Natural Gas Connected, Recycling Pickup, Street Lights, Phone Connected
Roof Type Asphalt Shing
Porch Open, Patio
Garage No
Building
Lot Description Urban, Rectangular, Library, Park, Place of Worship, Public Transit, Rec./Community Centre, Regional Mall, Schools, Shopping Nearby
Faces New St. & Woodview Rd. (West of Walker's Line)
Foundation Poured Concrete
Sewer Sewer (Municipal)
Water Municipal
Architectural Style Stacked Townhouse
Structure Type Brick,Vinyl Siding
New Construction No
Schools
Elementary Schools Makwendam Ps/Tecumseh Ps/ St Paul Ces
High Schools Nelson Ss / Assumption Css
Others
HOA Fee Include Insurance,Building Maintenance,Common Elements,Parking
Senior Community No
Tax ID 255940008
Ownership Condominium
Virtual Tour https://andrew-tourigny-photography.aryeo.com/sites/nwjwabp/unbranded






