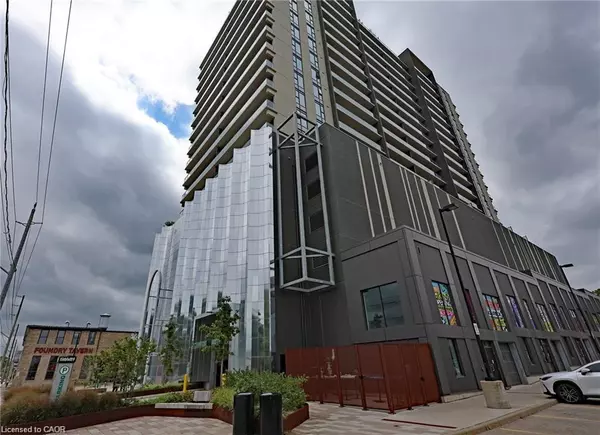
50 Grand Avenue S #1004 Cambridge, ON N1S 0C2
1 Bed
1 Bath
715 SqFt
Open House
Sun Oct 26, 2:00pm - 4:00pm
UPDATED:
Key Details
Property Type Condo
Sub Type Condo/Apt Unit
Listing Status Active
Purchase Type For Sale
Square Footage 715 sqft
Price per Sqft $611
MLS Listing ID 40779623
Style 1 Storey/Apt
Bedrooms 1
Full Baths 1
HOA Fees $353/mo
HOA Y/N Yes
Abv Grd Liv Area 715
Year Built 2023
Annual Tax Amount $3,671
Property Sub-Type Condo/Apt Unit
Source Cornerstone
Property Description
Inside, you'll find 9-foot ceilings and a bright, open layout that feels super spacious. The modern kitchen comes with stainless steel Whirlpool appliances and has plenty of space for whatever dining setup suits your style.
You'll love the glass balcony, which you can access from both the living room and the bedroom—talk about a great view to wake up to!
Bonus: there's underground parking with a rough-in for an EV charger.
And the building? It's loaded with perks—an exercise room, games room, quiet study/library, plus a gorgeous outdoor terrace with pergolas, fire pits, and BBQs overlooking the square.
Come check it out and see why everyone loves the Gaslight lifestyle!
Location
State ON
County Waterloo
Area 11 - Galt West
Zoning FC1RM1
Direction Enter off Glebe St. and use visitor parking
Rooms
Basement None
Main Level Bedrooms 1
Kitchen 1
Interior
Interior Features Separate Heating Controls
Heating Forced Air, Natural Gas
Cooling Central Air
Fireplace No
Appliance Built-in Microwave, Dishwasher, Dryer, Refrigerator, Stove, Washer
Laundry In-Suite
Exterior
Parking Features Assigned
Garage Spaces 1.0
Garage Description Level 4 Unit 21
Utilities Available Cable Available, Cell Service, Electricity Connected, Garbage/Sanitary Collection, Natural Gas Connected, Recycling Pickup, Street Lights, Phone Available, Underground Utilities
View Y/N true
View River
Roof Type Flat
Porch Open
Garage Yes
Building
Lot Description Urban, Airport
Faces Enter off Glebe St. and use visitor parking
Foundation Poured Concrete
Sewer Sewer (Municipal)
Water Municipal
Architectural Style 1 Storey/Apt
Structure Type Concrete
New Construction Yes
Others
HOA Fee Include Insurance,Building Maintenance,Common Elements,Maintenance Grounds,Heat,Internet,Property Management Fees,Snow Removal
Senior Community No
Tax ID 237550344
Ownership Condominium






